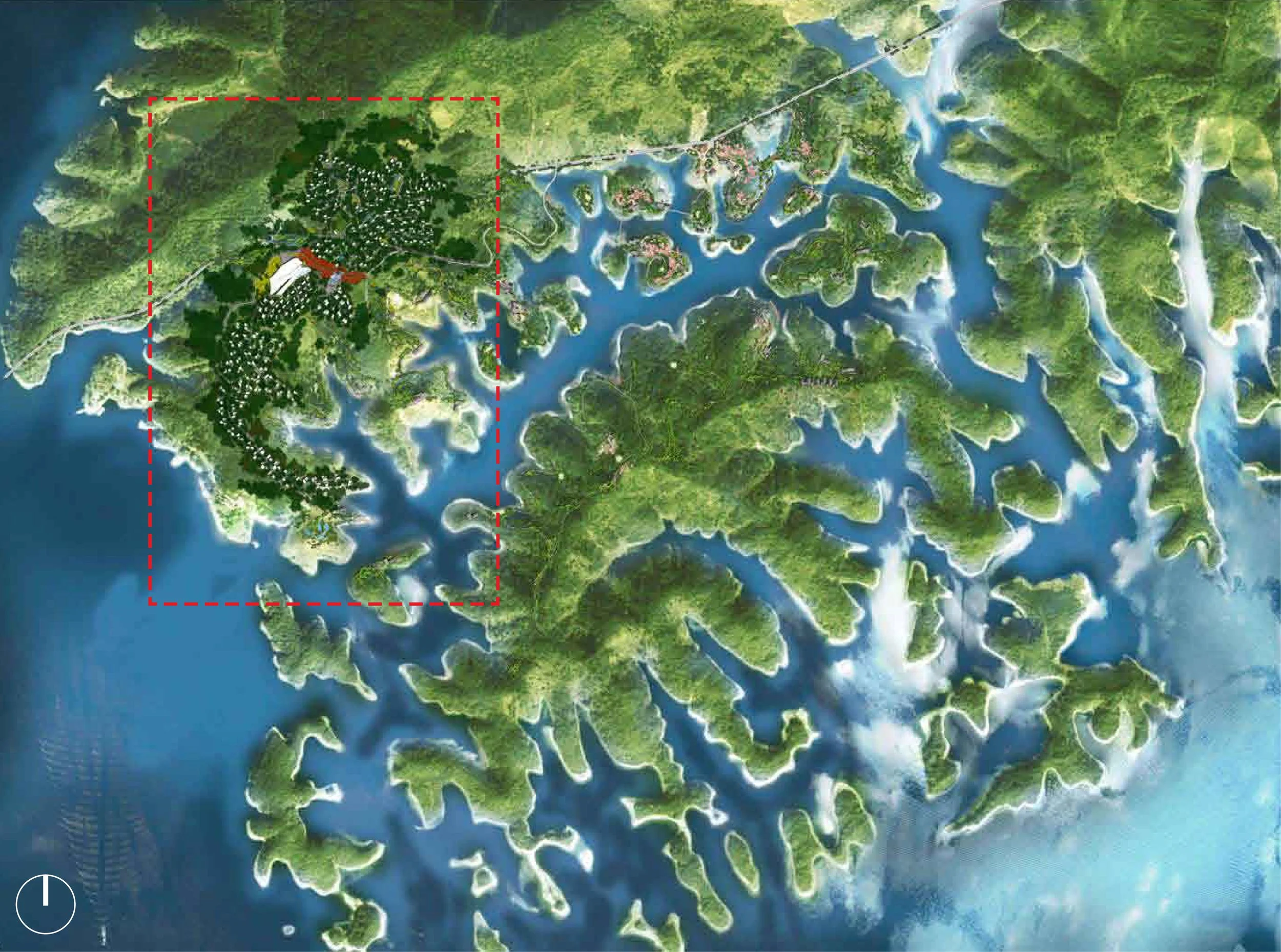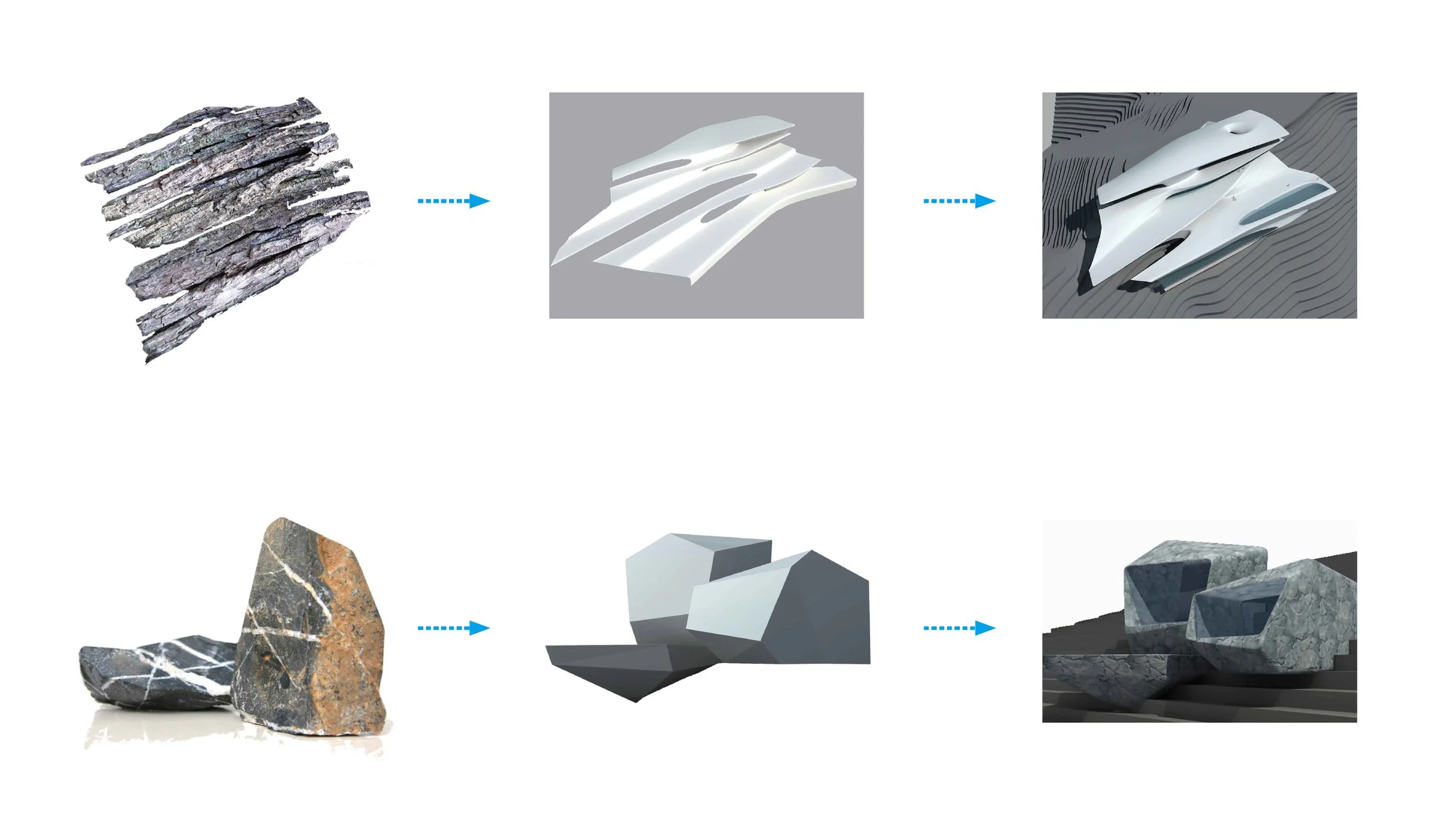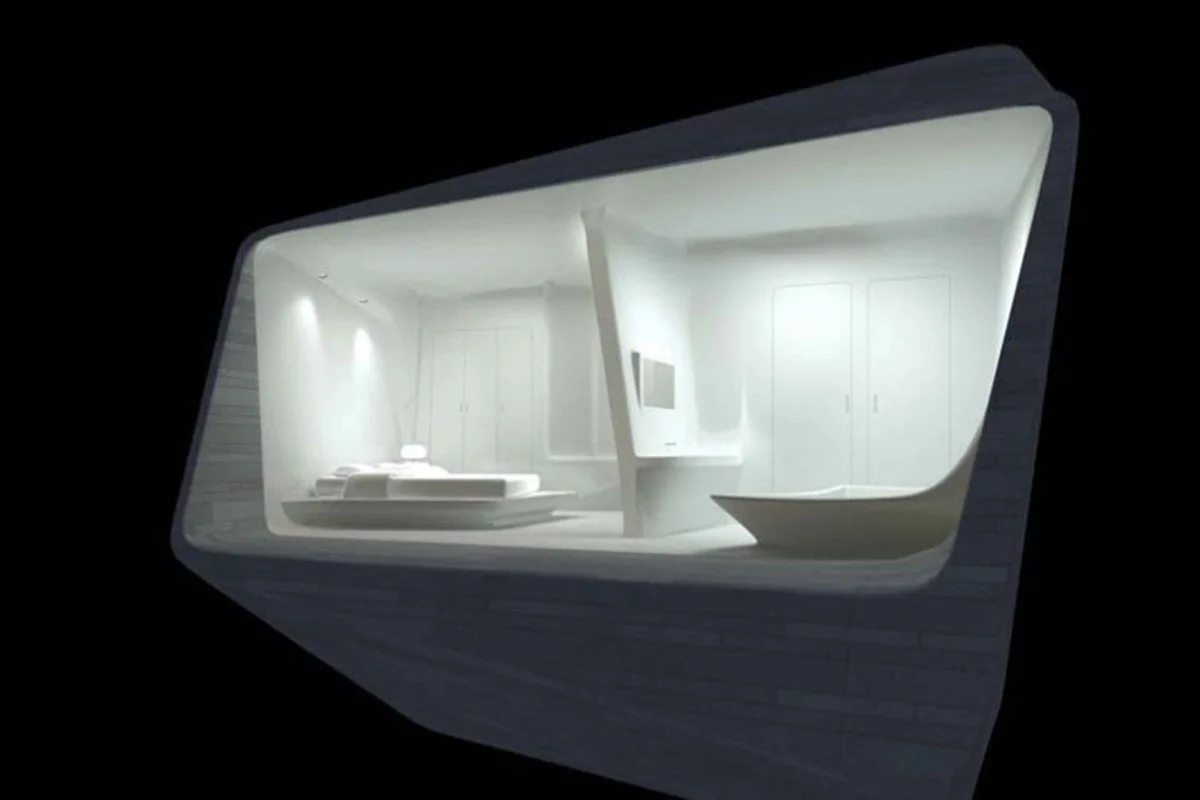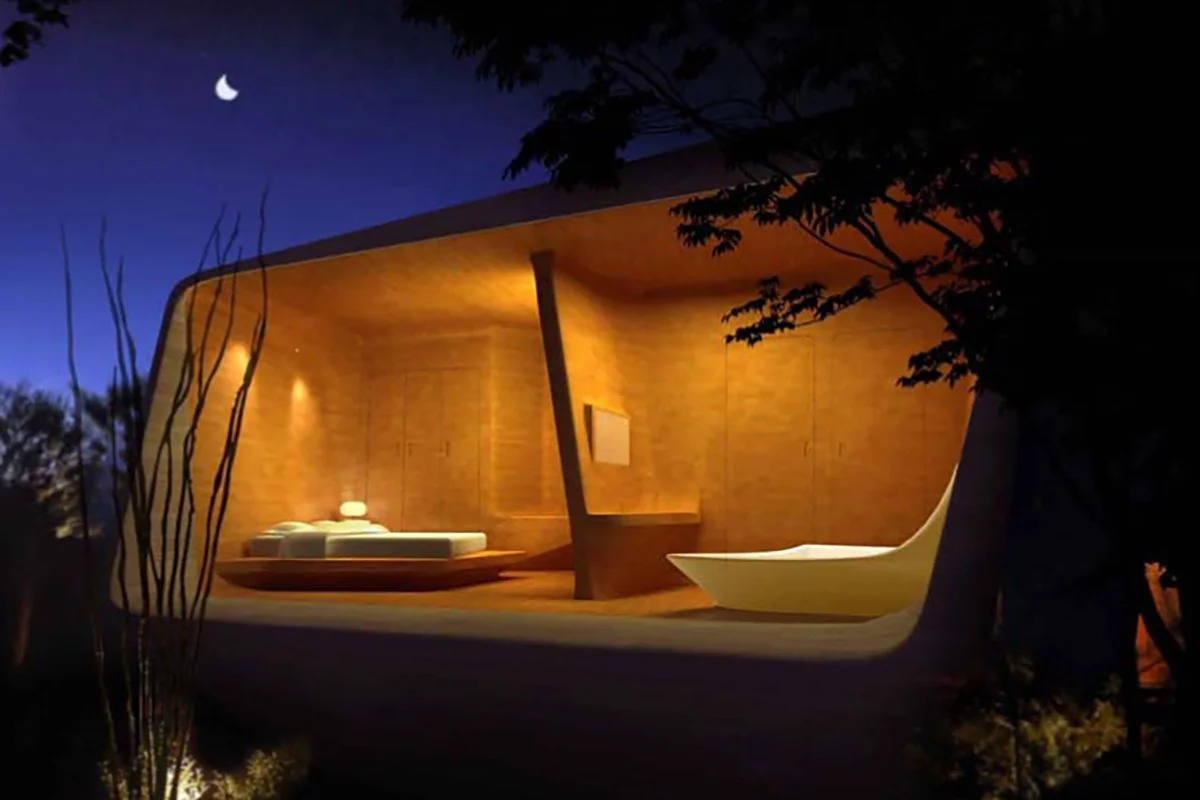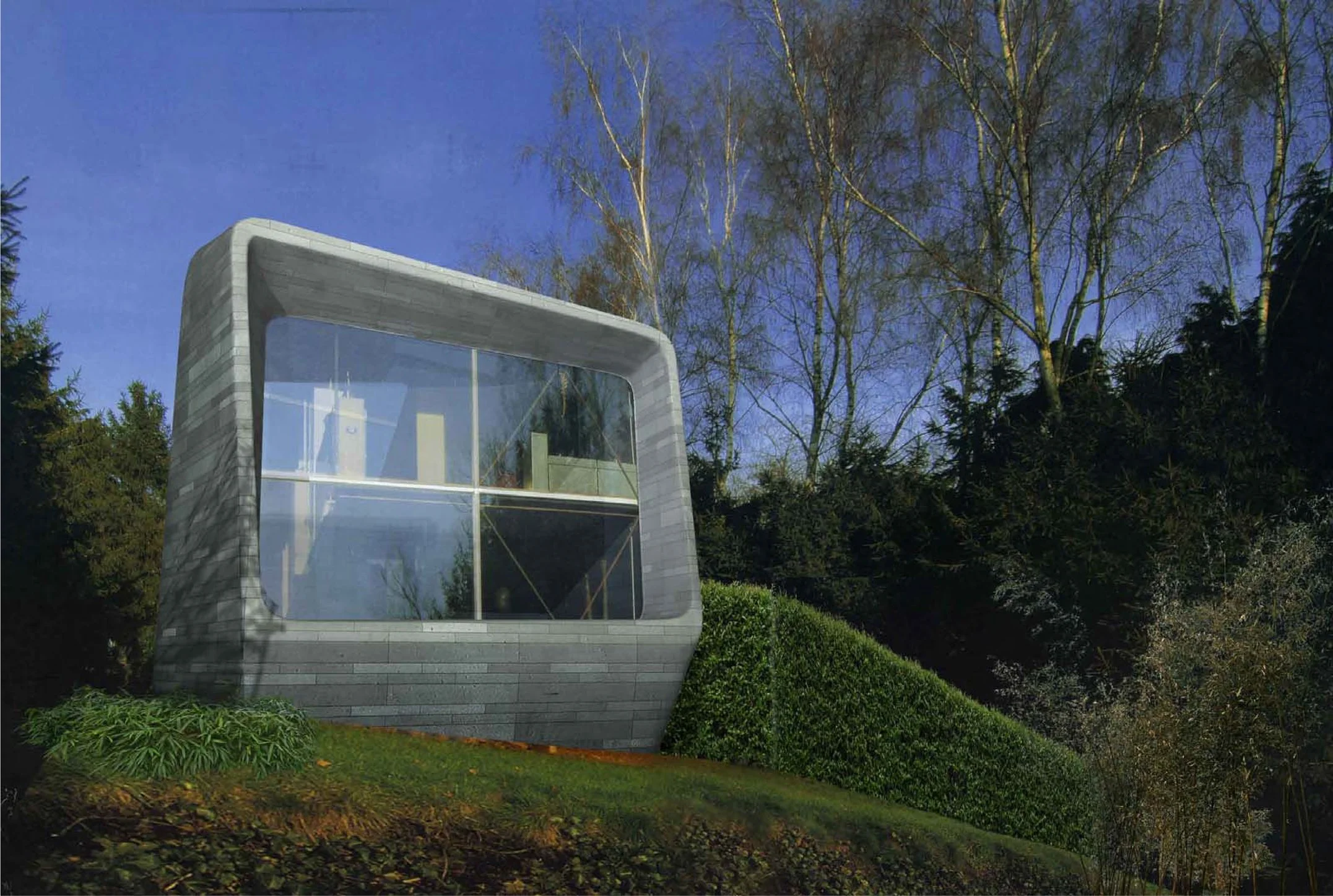Qiandaohu Lake Lujiabu Resort Plan
/ STUDIO ZHU PEI
Qiandaohu is the lake of the Thousand Islands. A beautiful city just west of Hangzhou, Qiandaohu is a get-away town for those in busy major surrounding cities like Shanghai, Hangzhou, and Ningbo.
The master plan includes three main elements – 25 private ( for-sale) villas, a hotel, and 40 detached hotel villas. Several site visits provided necessary restraints and definitions for the direction of the master plan. Reminiscent of the many islands and vignettes they create while traveling by boat on the lake, a scattered layout provided unique and individual views for each unit.
Architecturally, the surrounding landforms and rock formations helped influence the aesthetic. Each villa component resembles a unique rock; several different floor plans and massing types were created to give each unit its unique feel and adaptation to its specific space in the master plan.
HANGZHOU CHINA
FIRM Studio Zhu Pei
ROLE Design Architect / Project Manager
DESIGN 2008 - 2009
PROGRAM 75 Room Hotel | 65 Villas
AREA 22 Hectres
22 HECTARE PLOT
BUILDING DENSITY
FUNCTIONAL STRUCTURE
DESIGN CONCEPT
From Nature
Blend in with Nature
Protect Nature
The architectural form is guided by nature, such as tree bark and rock, and the outer wall adopts local materiality.
Light gray stone and wood with similar rock colors are the most natural building materials.
It makes the building grow out of the ground, in harmony with the surrounding natural landscape, and not obtrusive.
/ CONTEXT
/ CONCEPT
/ CONSTRUCTION
RESORT HOTEL
Third Floor Plan
Typical Unit Plan
PHASE 02 EXPANSION
PRIVATE VILLA
First Floor Villa Plan
Second Floor Villa Plan
First Floor Plan
Ground Floor Plan






