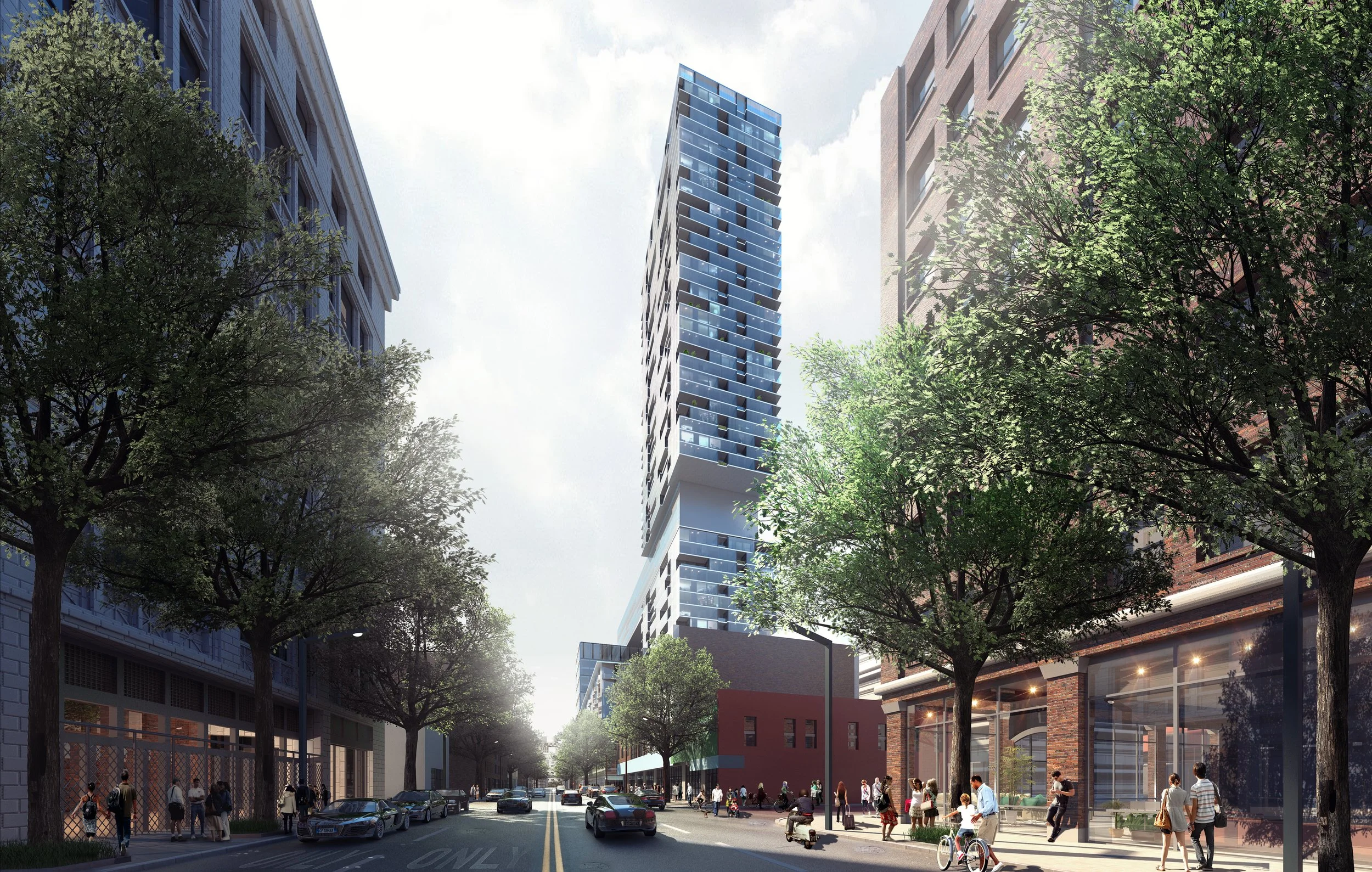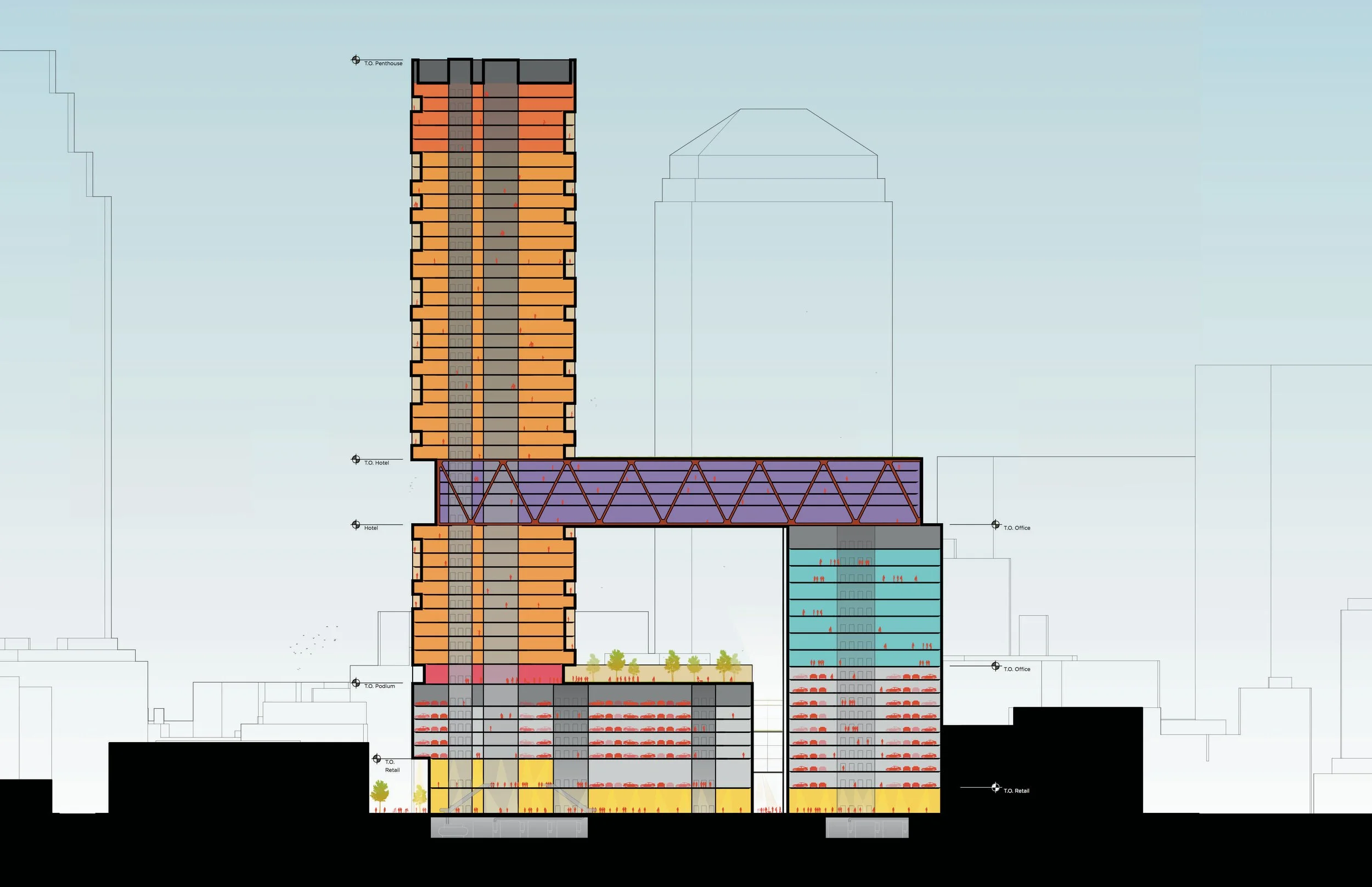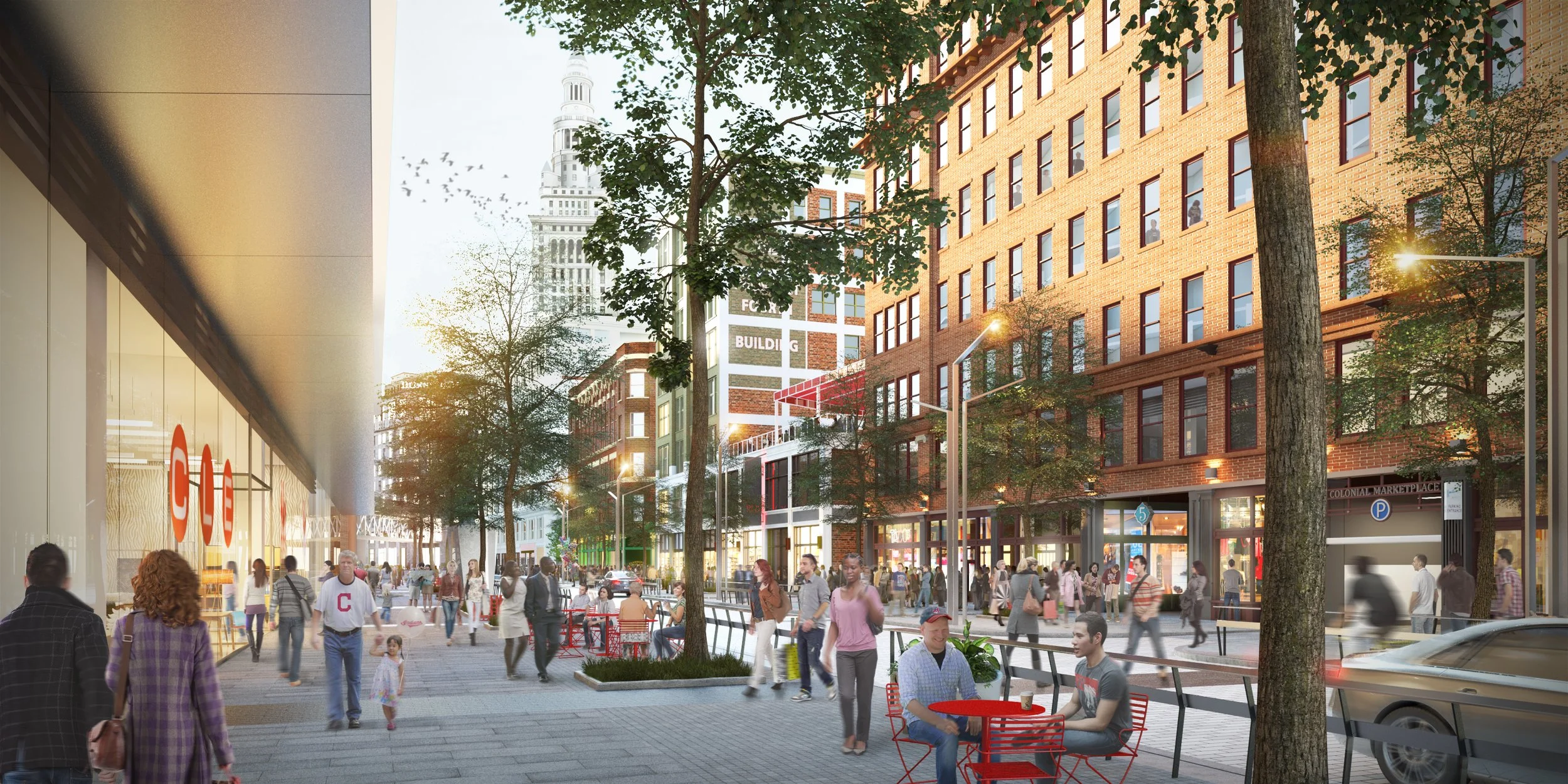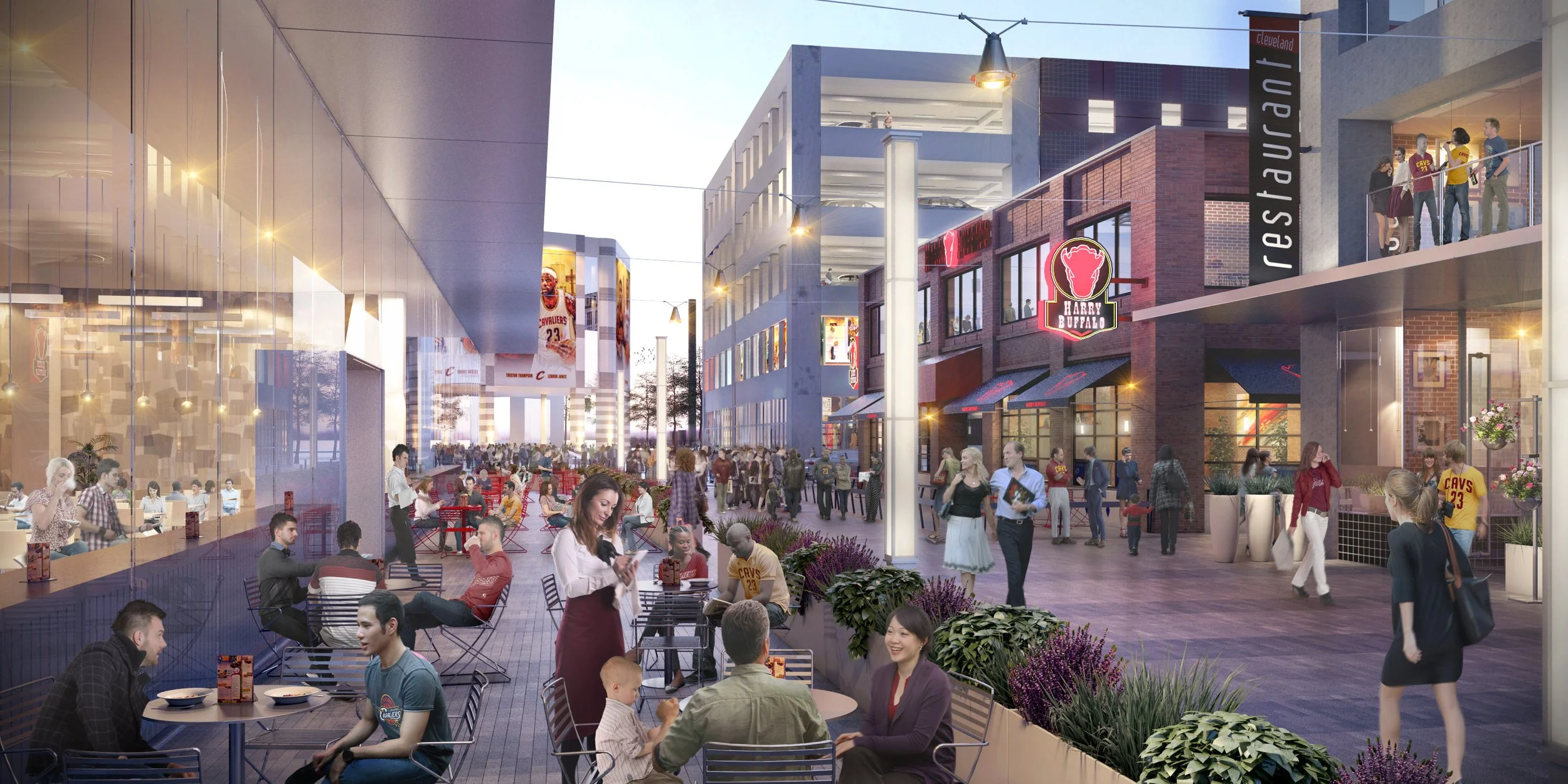NUCLEUS TOWER
/ NBBJ ARCHITECTS
"nuCLEus is the missing link, the magnetic force that will energize the streets and the hub that will connect Downtown Cleveland’s most prized assets and economic generators.
Bound by major street fronts including East 4th, Prospect Avenue, and Huron Road, nuCLEus sits in the ideal location for high volume national retailers and restaurants. nuCLEus will have the commercial critical mass of almost 150,000 SF of national restaurant and retail tenants, 500 apartment units, 200,000 SF of executive office space and nearly 1,500 parking spaces. nuCLEus will capture powerful day time and night time pedestrian traffic that will drive high sales-per-square-foot, thanks to a growing number of city dwellers, a dynamic downtown workforce, and millions of visitors every year.
nuCLEus will introduce laneways to downtown Cleveland, a unique form of urban place making originating in Melbourne, Australia. The laneway at nuCLEus will be a tight intimate space that offers al fresco eateries, one-off shops, and cozy little bars; all nestled side-by-side in a unique alley setting with its individual character and charm.
11.5 million visitors were drawn to downtown Cleveland in 2013. Cleveland burst into 2014 with notable momentum. New projects in process account for almost two billion dollars of new development over the next three years. According to the Downtown Cleveland Alliance (DCA) housing development and business expansion is a direct result of the Millennial generation’s desire for walkable, work-live-play urban environments and the global movement back to the world’s cities."
https://www.starkenterprises.com/
CLEVELAND OHIO
Role : Design Lead
Competition - Design Development
Design : 2014
Construction : TBD
Area : ~350,000 SF
http://www.starkenterprises.com/properties/nucleus/
http://www.cleveland.com/architecture/index.ssf/2015/01/nbbjs_design_for_robert_starks.html
DESIGN CONCEPT
SKYLINE APPROACH - ICONIC v EXPERIENTIAL
FUTURE MIXED USE MODEL
BUILDING SECTION
FACADE DEVELOPMENT








