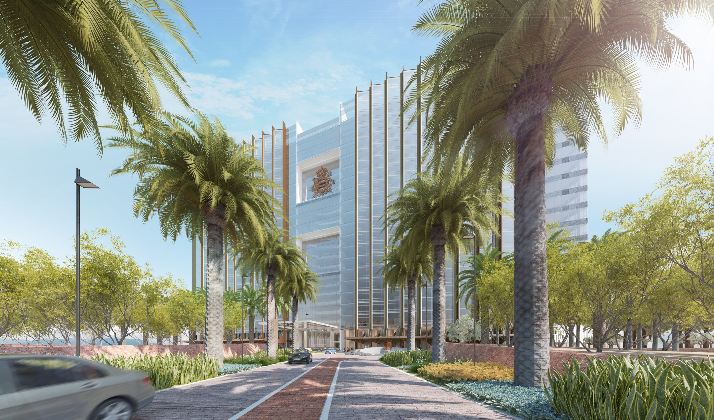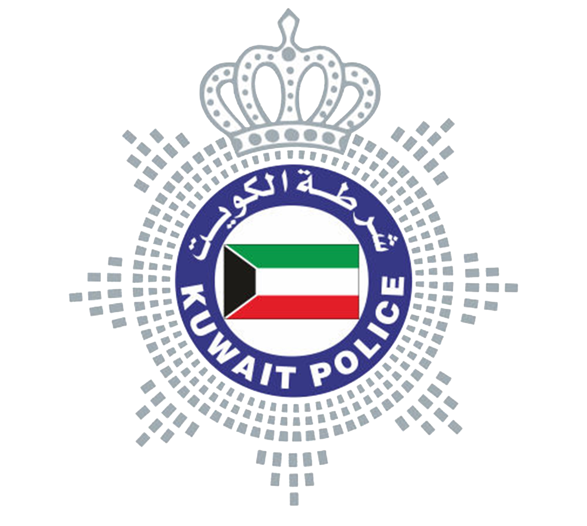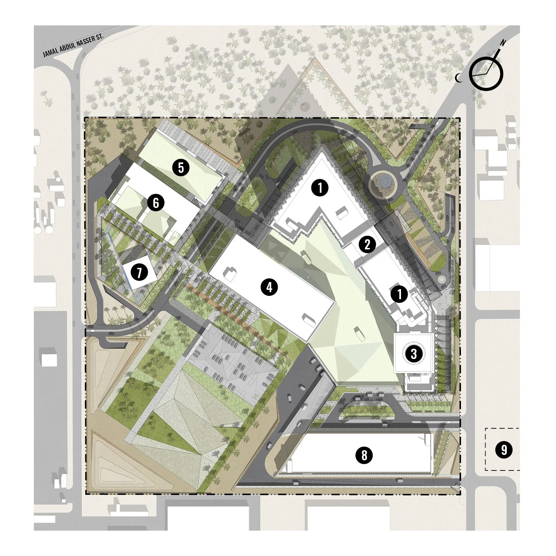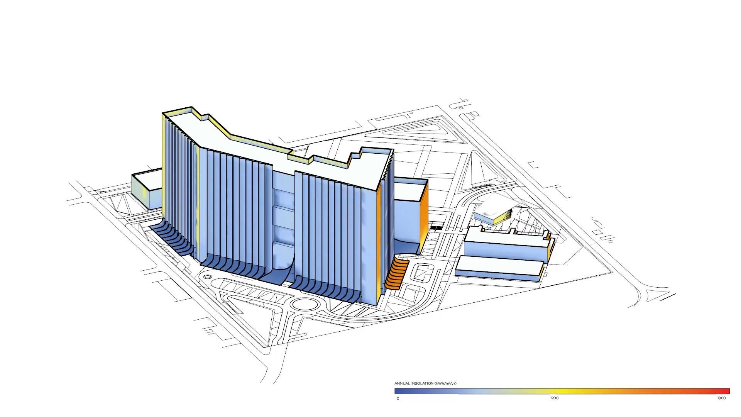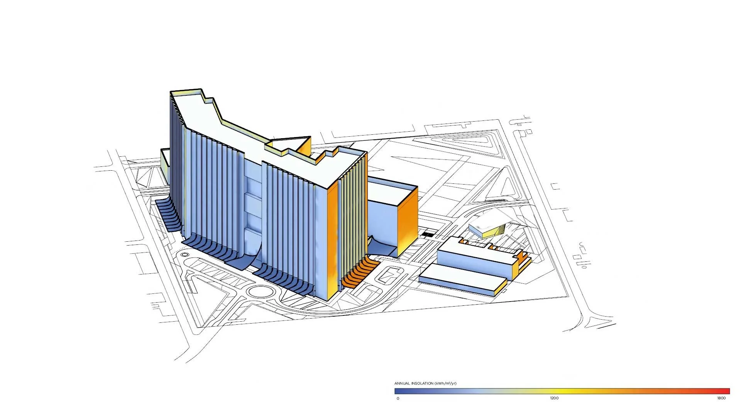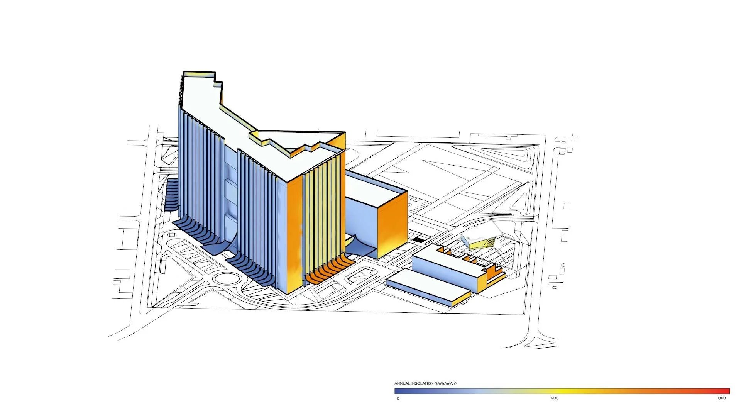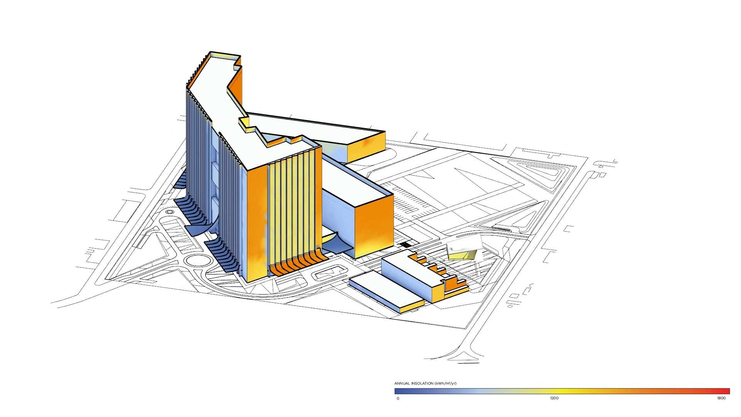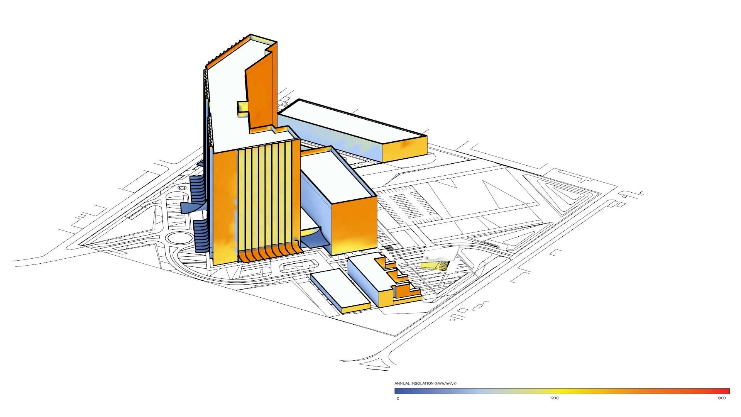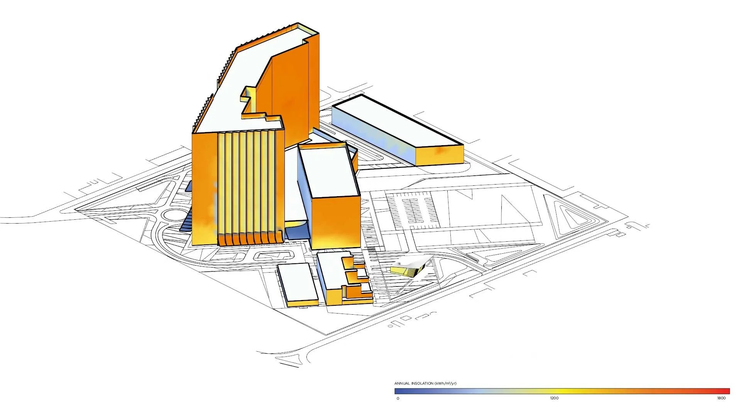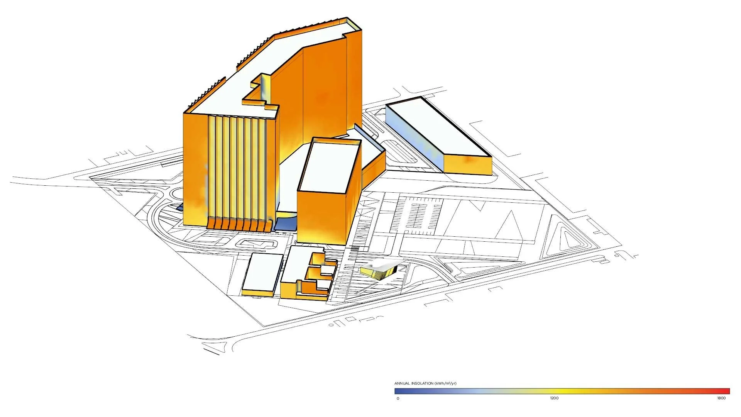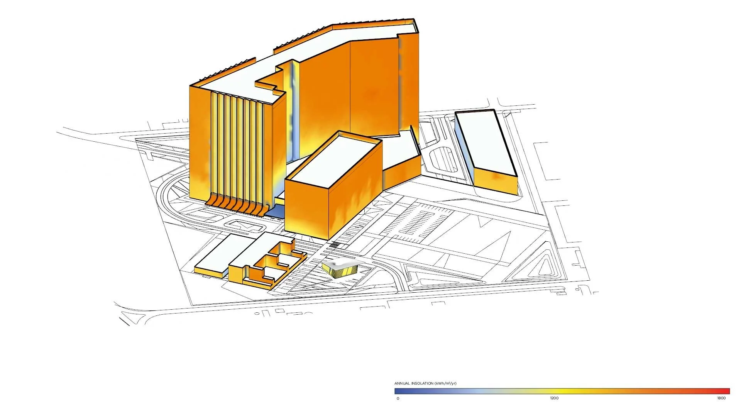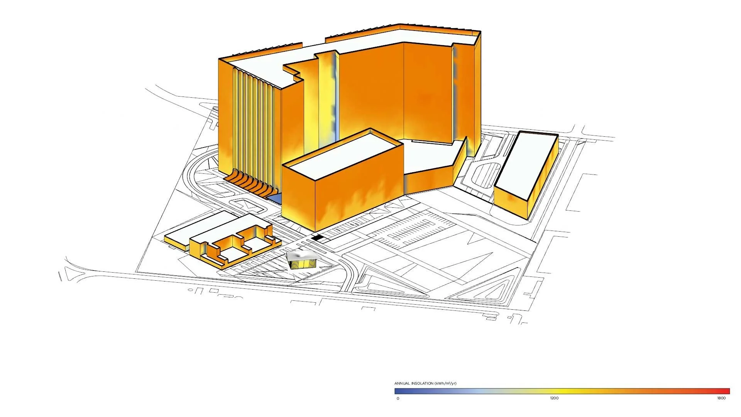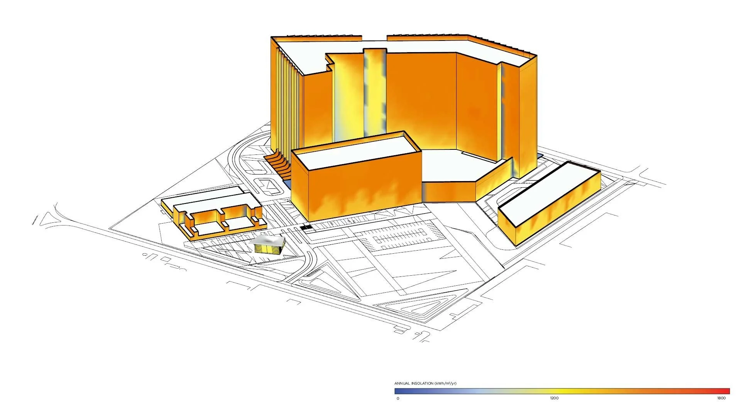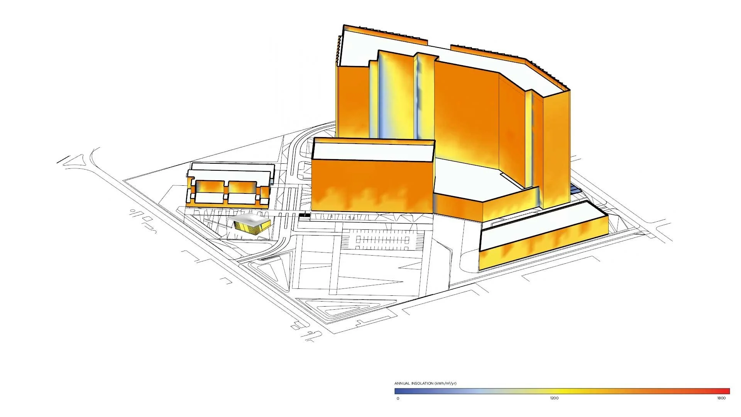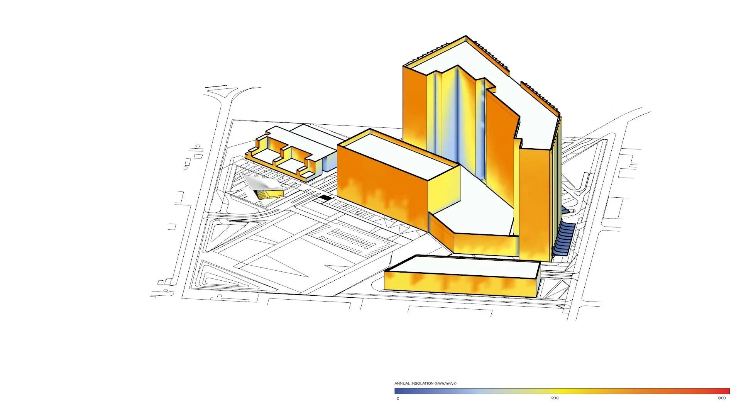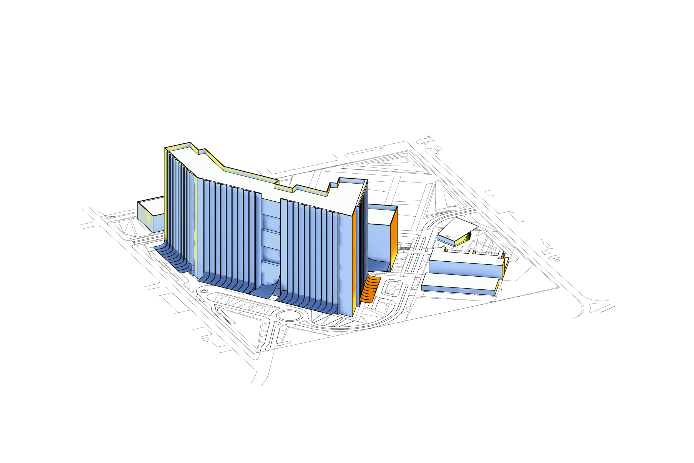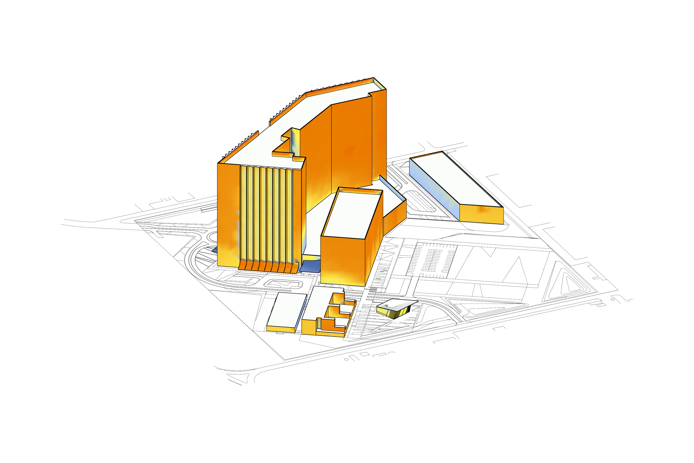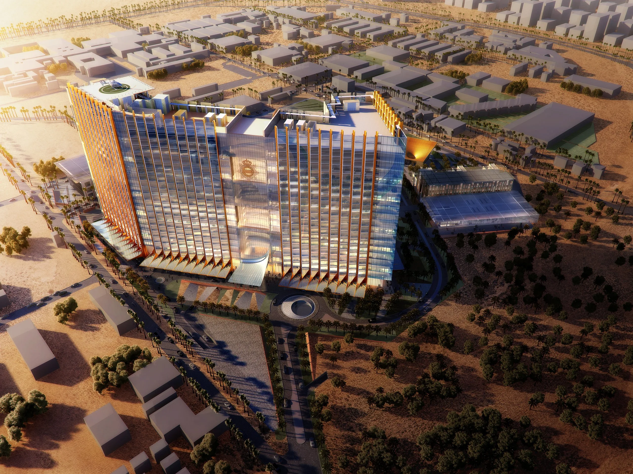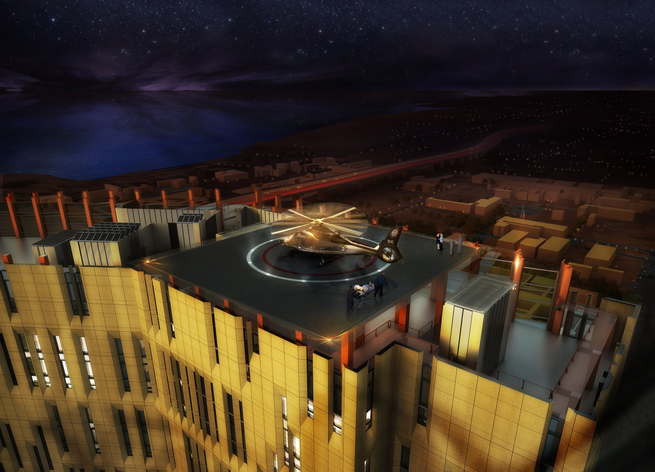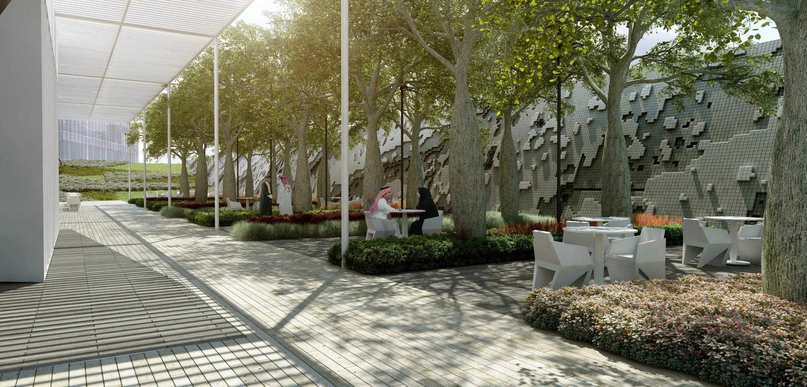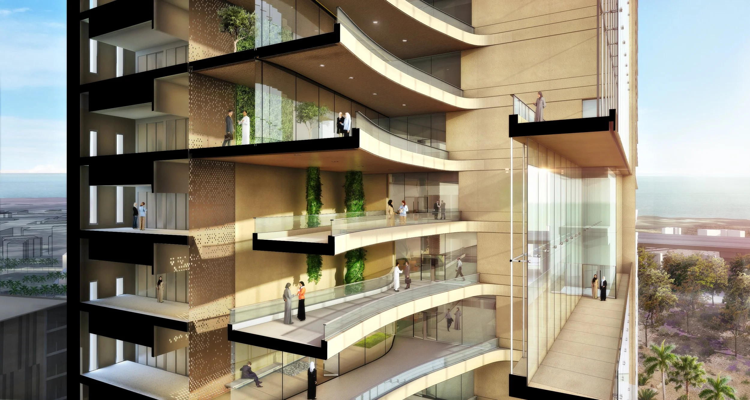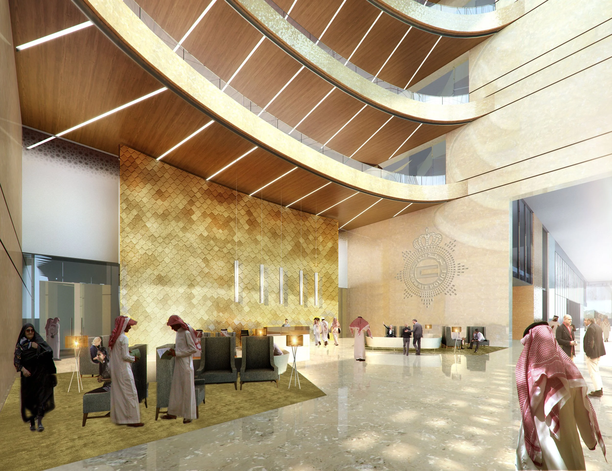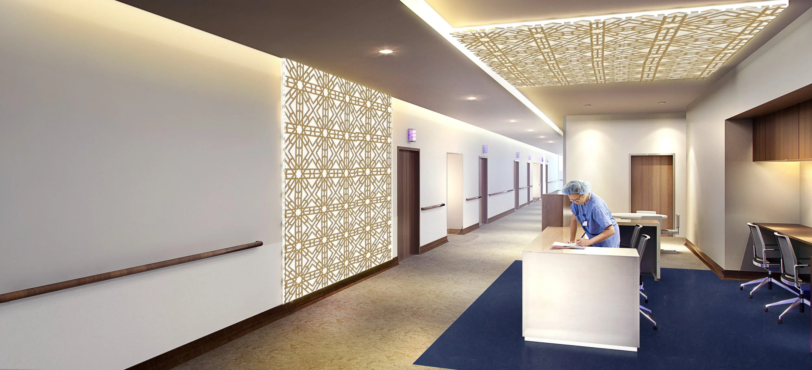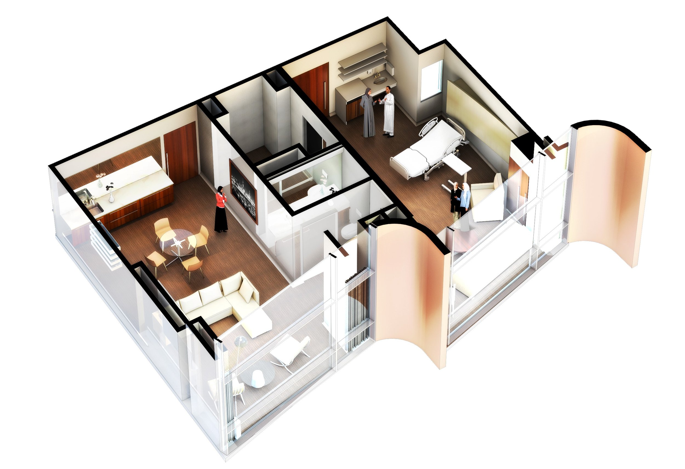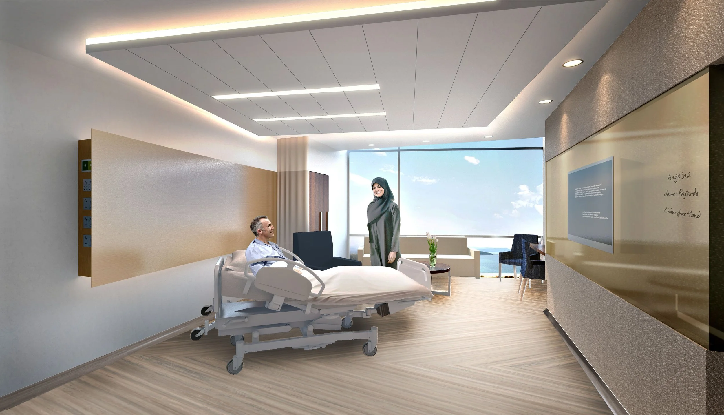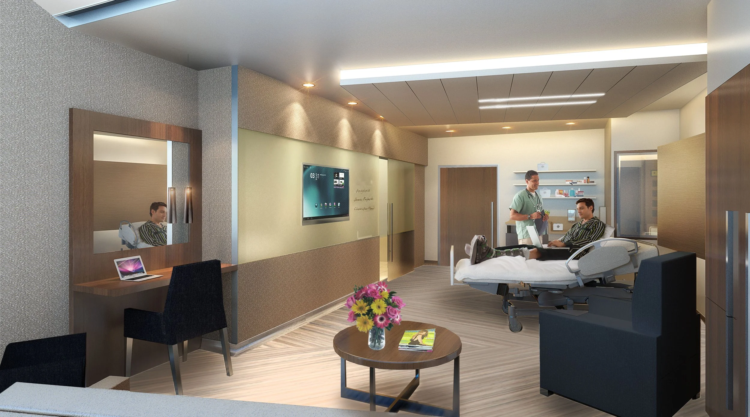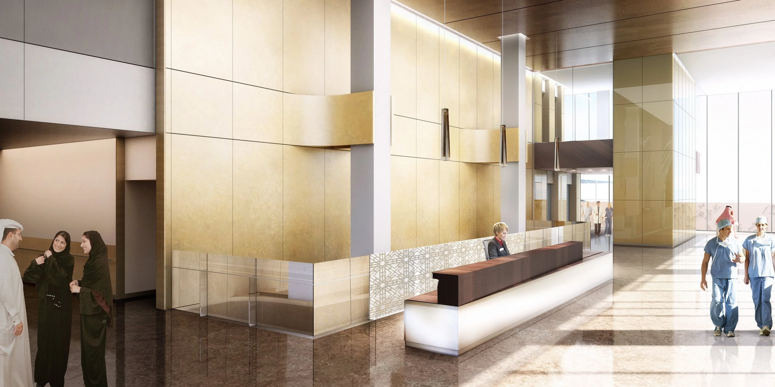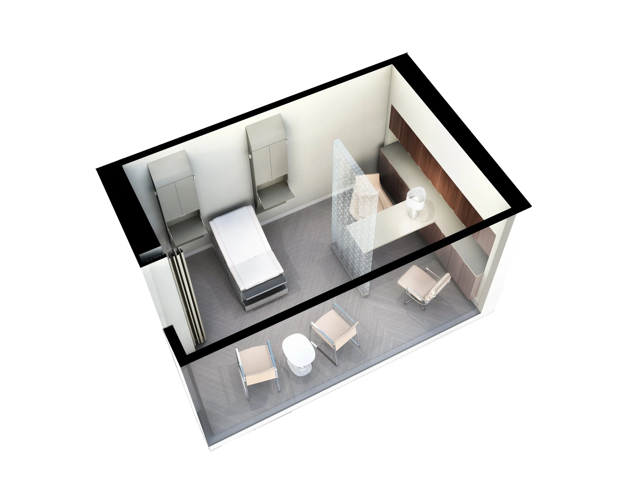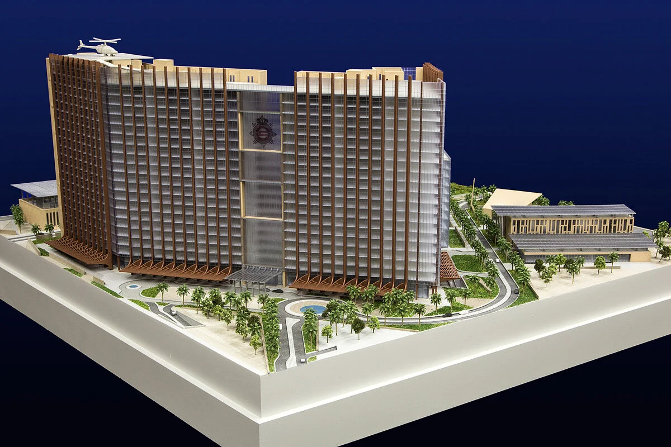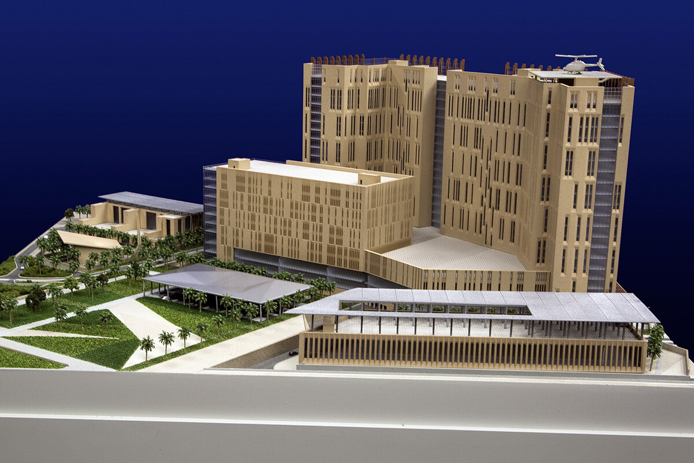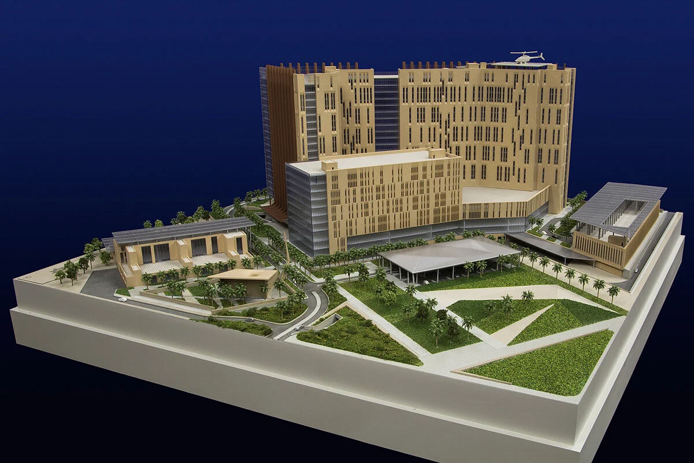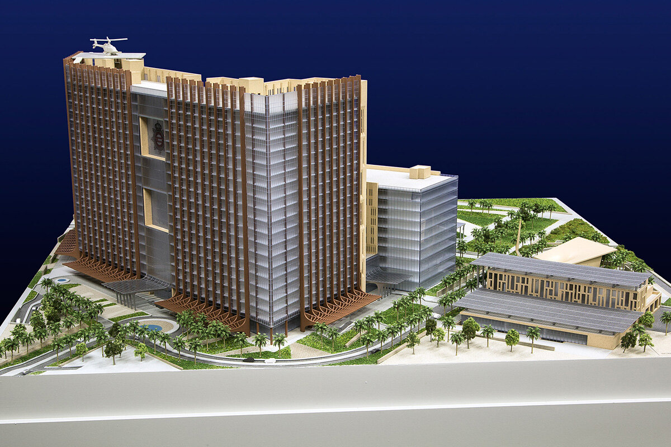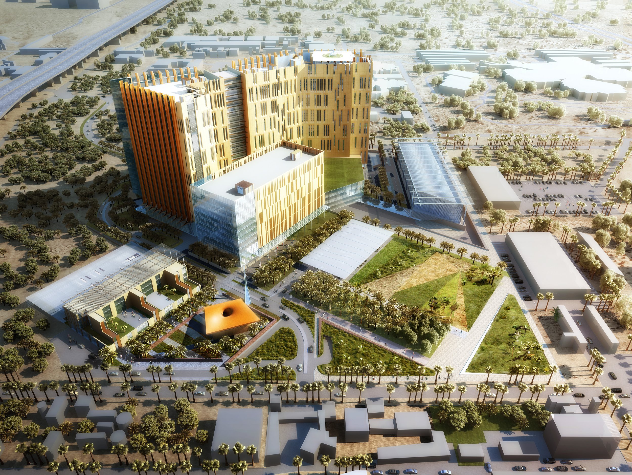KUWAIT POLICE HOSPITAL
/ NBBJ ARCHITECTS
The project is to develop a new ultra-modern hospital for the Ministry of Interior ( Kuwait Police ), with the Ministry of Public Works acting as the Client. The 500-bed hospital, located in the Al-Sabah Health zone along Jamal Abdul Nasser Street; incorporates a wide variety of medical specialties and inpatient facilities.
There will be two annex buildings; the first will include a 300 seat auditorium, conference facilities, 2 class C4 shelters, and housing for family members and visiting physicians, and the second Annex Building will be a 120,000 m2 underground parking facility. Other associated buildings include a mosque, ambulance complex, medical waste unit and ancillary structures for electromechanical services.
I believe that good design enriches the healing environment, facilitating the treatment and caring process and enhancing patient satisfaction and staff performance. We produced an innovative and functional design solution that is sensitive to regional traditions, reflecting local environmental conditions and incorporates the latest medical technologies, energy conserving design solutions, durability and the highest standards of construction materials, finishes, and equipment.
KUWAIT CITY KUWAIT
ROLE Lead Designer ( Competition through CD )
LOCATION Kuwait City, Kuwait
DESIGN 2014
CONSTRUCTION 2018
AREA 270,000 m2 - 500 Bed
ANIMATED WALKTHROUGH
CAMPUS FRAMEWORK PLAN
SITE PLAN
In-Patient Tower
Grand Atrium
Helipad
Outpatient Building
Audtorium
Residential / Mixed Use
Mosque
C.U.P. ( Central Utility Plant )
Energy Power Station
STACKING DIAGRAM
ISOLATION STUDY
CENTRAL ATRIUM
MAIN ENTRY LOBBY
INPATIENT HALLWAY
NURSE STATION
INPATIENT ROOM : VIP
OUTPATIENT LOBBY
CLINIC ROOM
