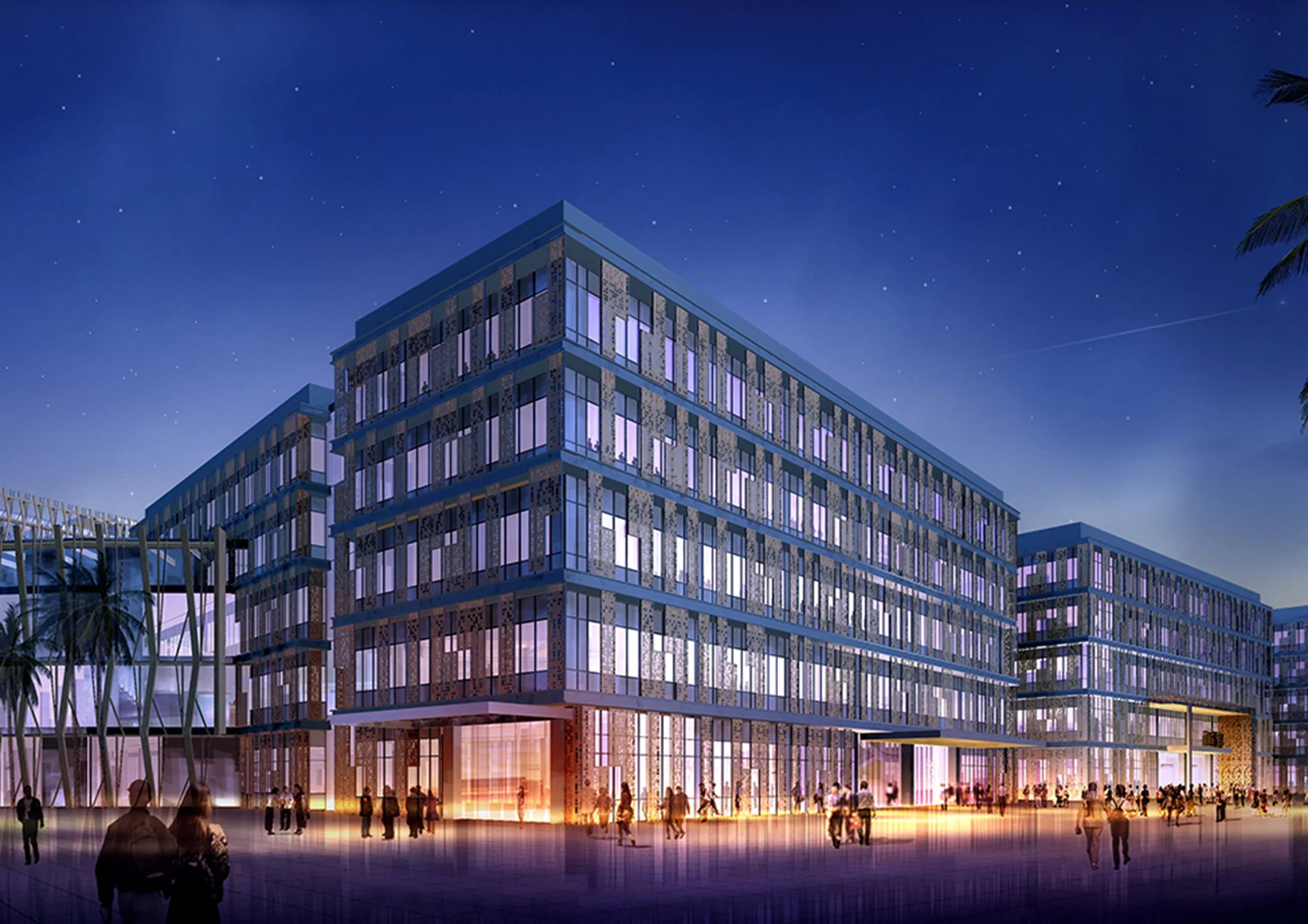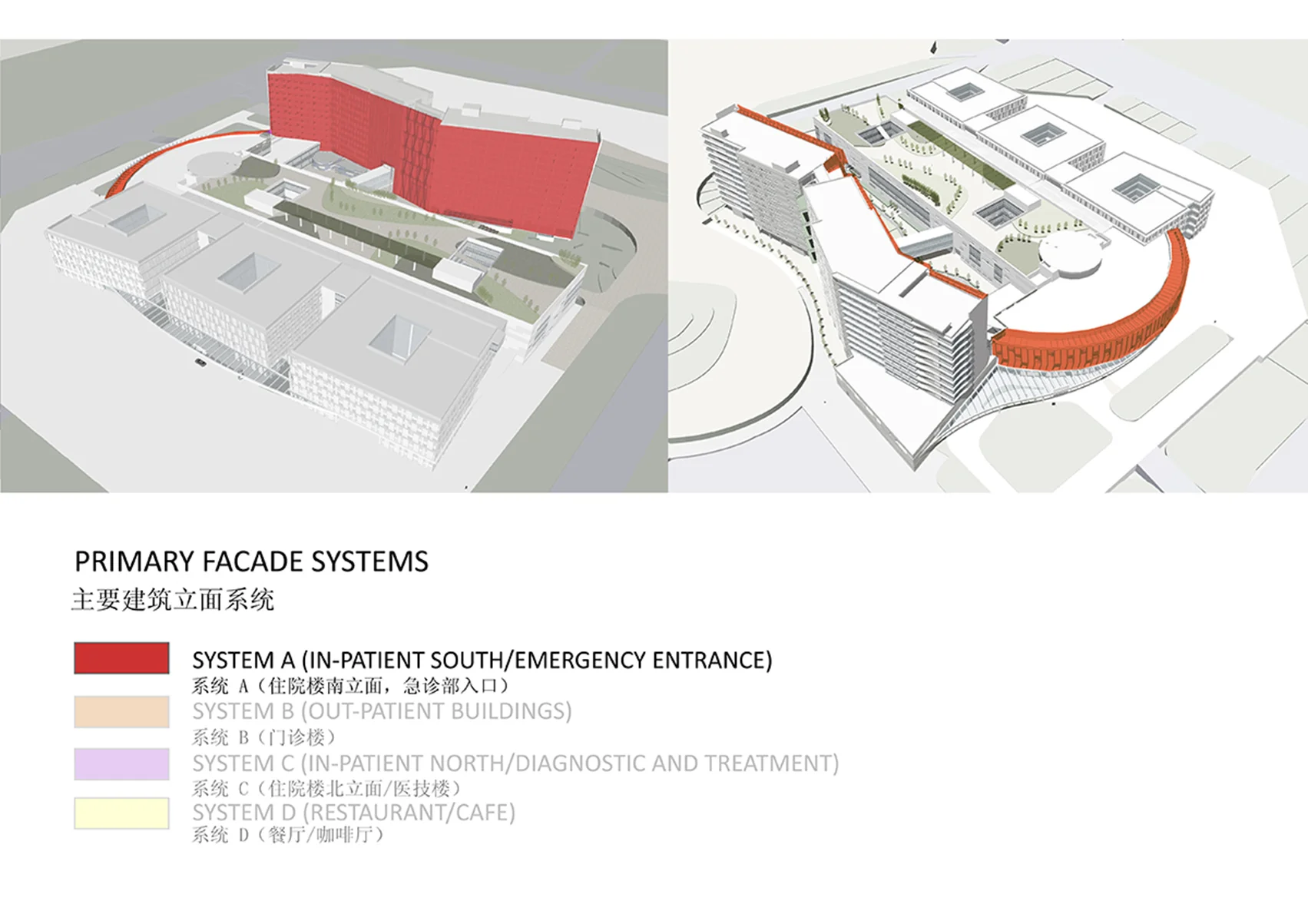KUNMING MEDICAL UNIVERSITY HOSPITAL / GBBN ARCHITECTS
This full-service medical center is configured to take full advantage of Kunming’s mild climate, which offers brilliant sunshine and moderate breezes year-round. A distinctive branching lattice sunscreen system on the inpatient tower protects operable windows from direct sunlight. The lattice also reveals a series of superimposed hanging gardens in the center of the 13-story building, offering patients and their families welcome retreat and connection to the outdoors.
As is typical in China, the hospital includes large primary care outpatient clinics. As many as 5,000 outpatient visitors per day will be welcomed into a large 5-story covered open-air concourse that links clinics with labs, imaging, surgery, testing and procedure spaces. The clinic buildings are shaded by a system of perforated sunscreen panels and organized around garden courtyards that offer natural light and ventilation to all patient and staff spaces.
This emphasis on environmental sensitivity carried through to the expansive landscaped green roof that covers large portions of the building. The roof ensures a pleasant view from inpatient rooms while absorbing rainwater and protecting the building below.
Location : 昆明市 - Kunming Yunnan Province China
Design : 2010
Construction : 2014 - 2020
Area : 128,000 m2 ( 1,000 Beds )
Role : Design Architect ( Pre-Schematic through CD )
This project designed in association with China IPPR International Engineering Corporation (中国中元国际工程公司).



























