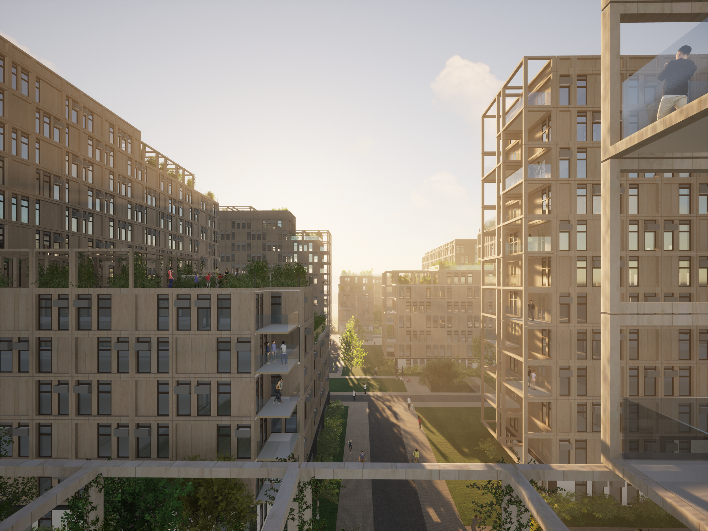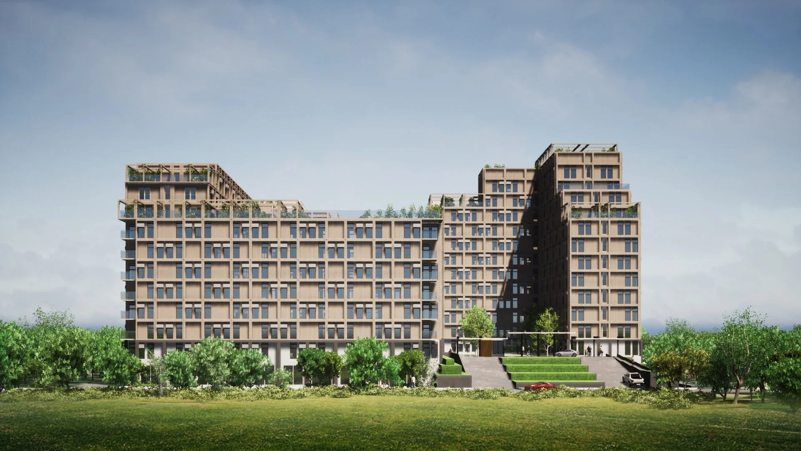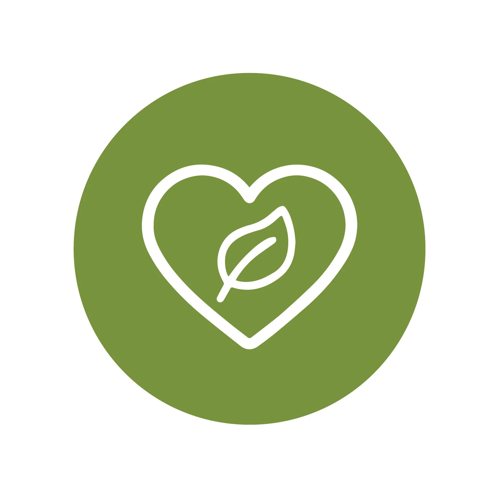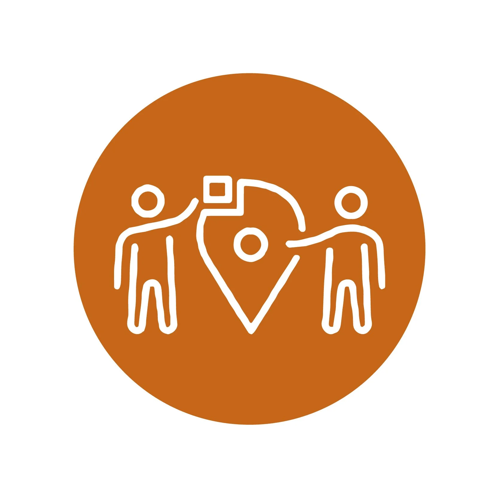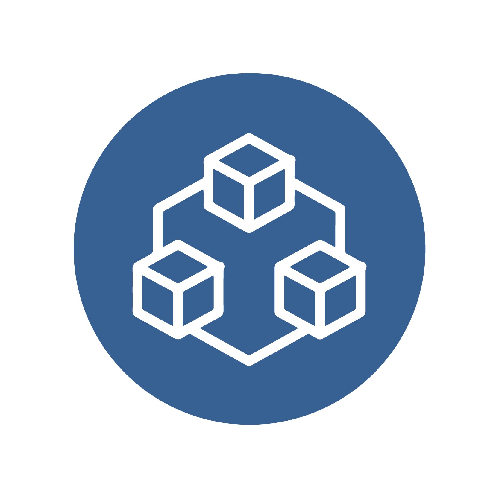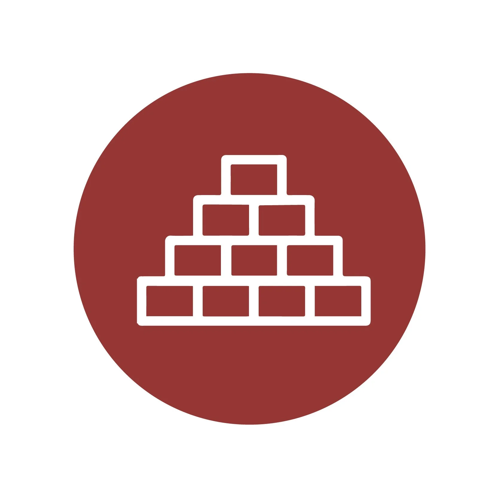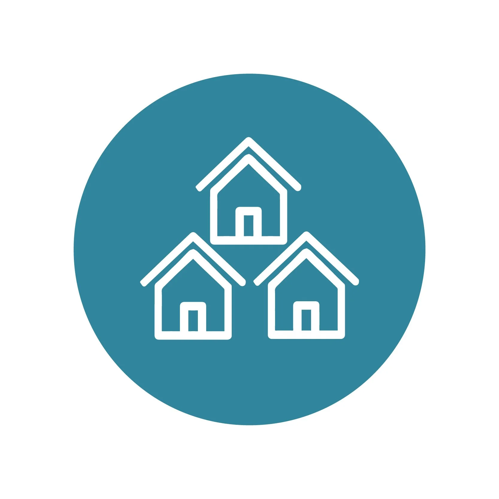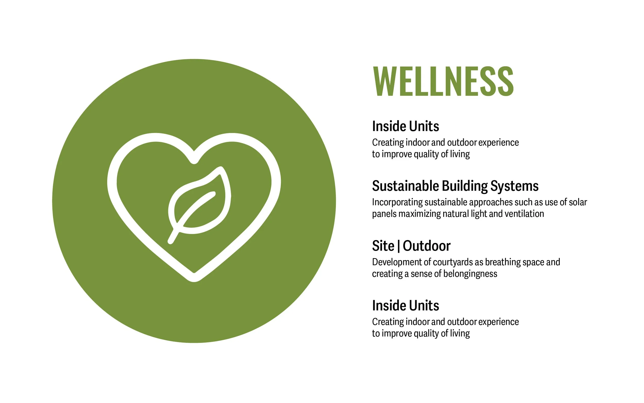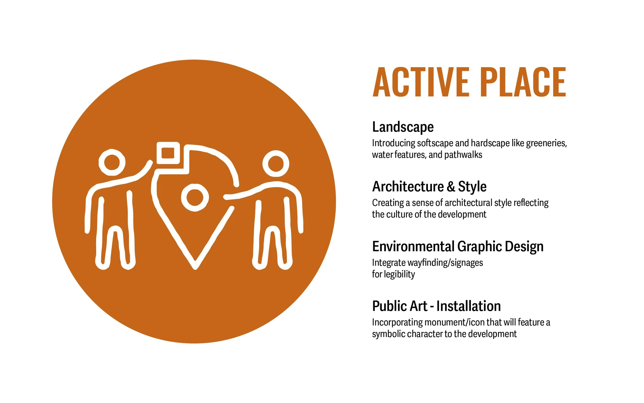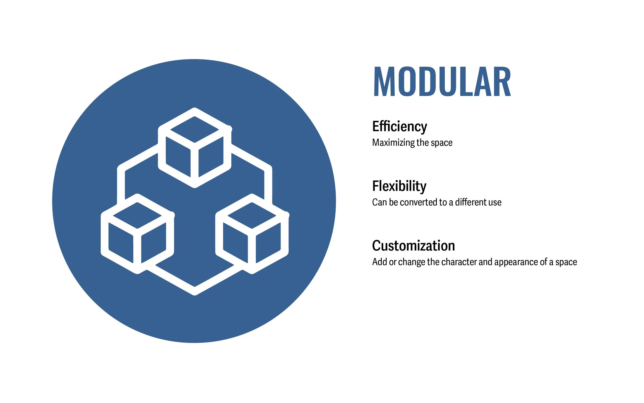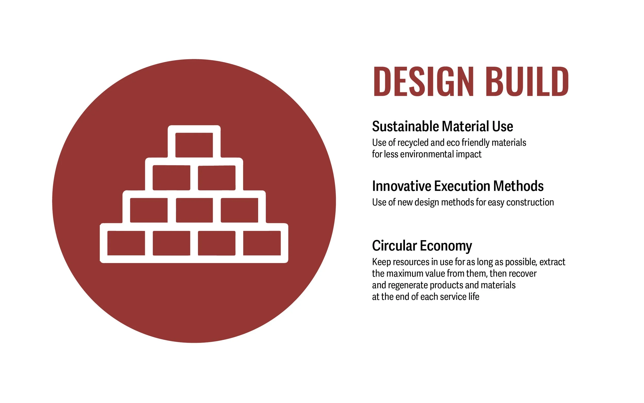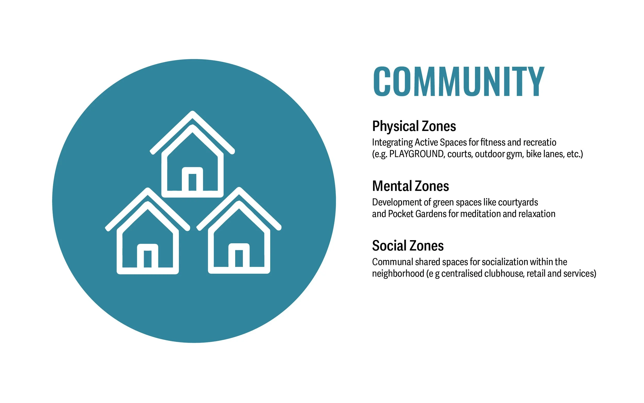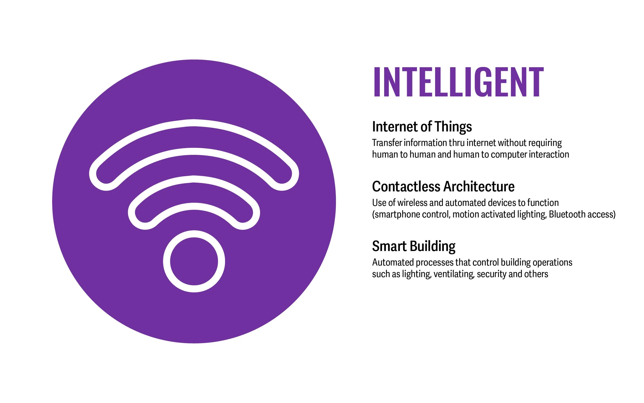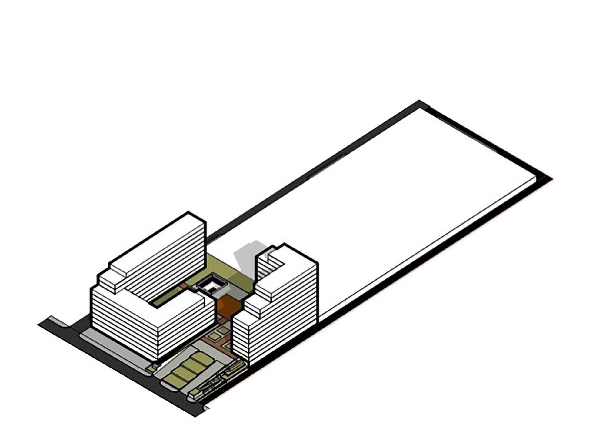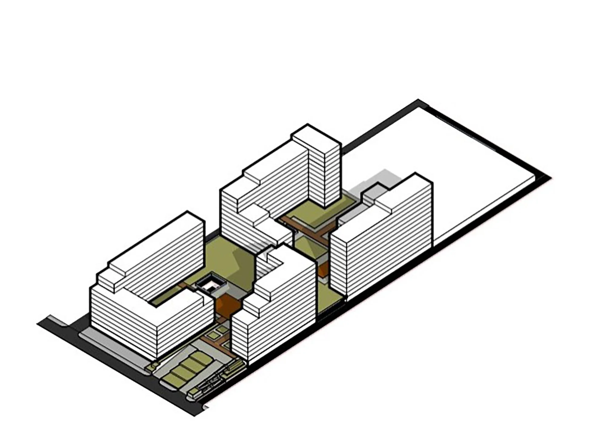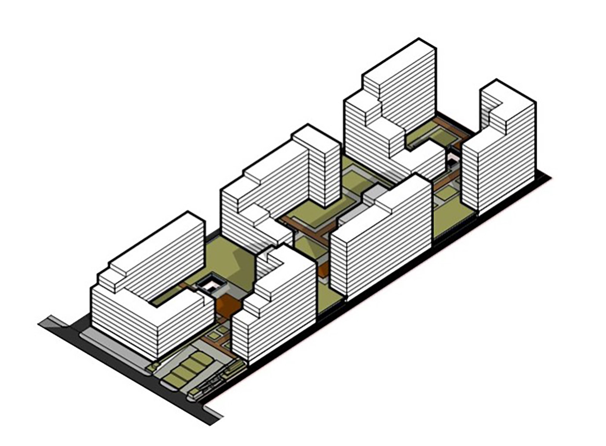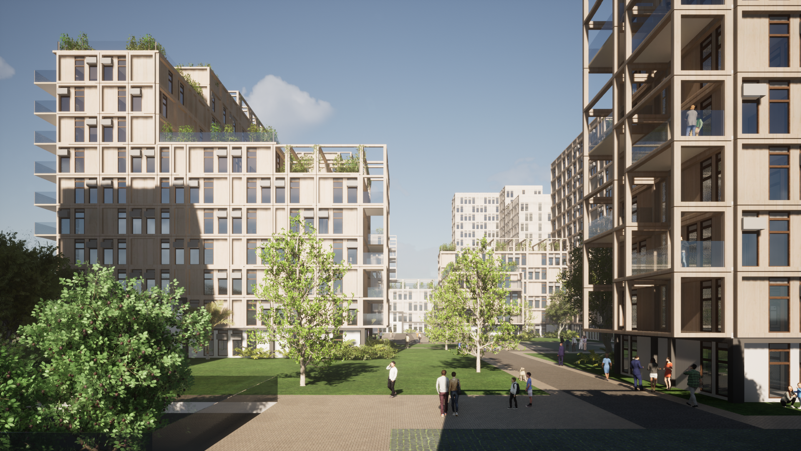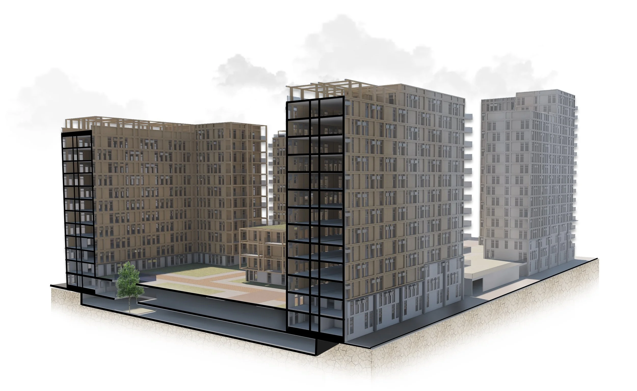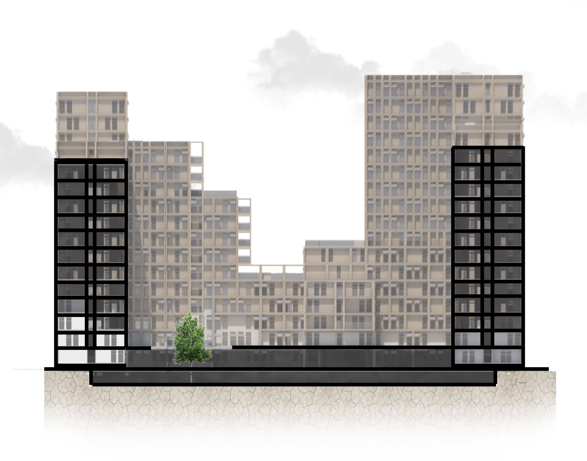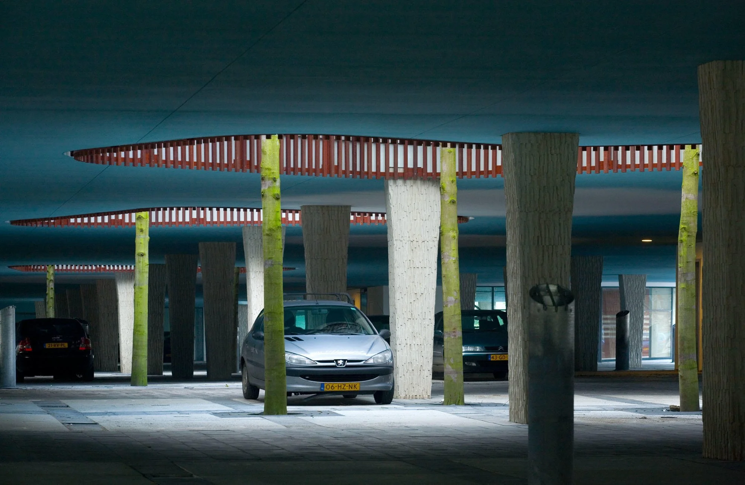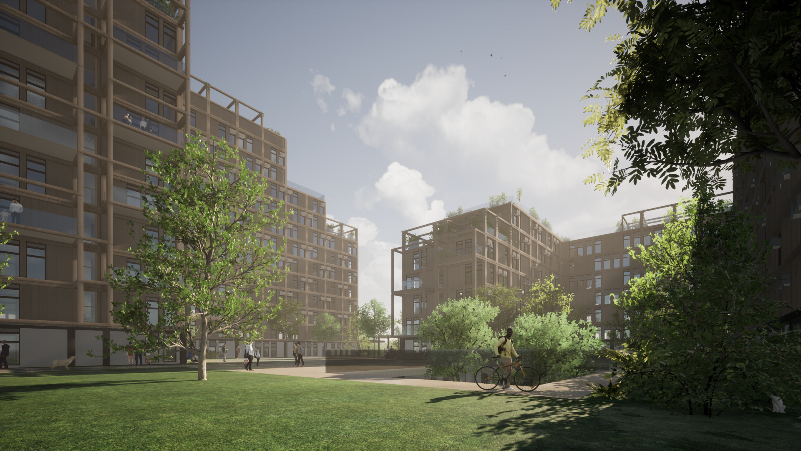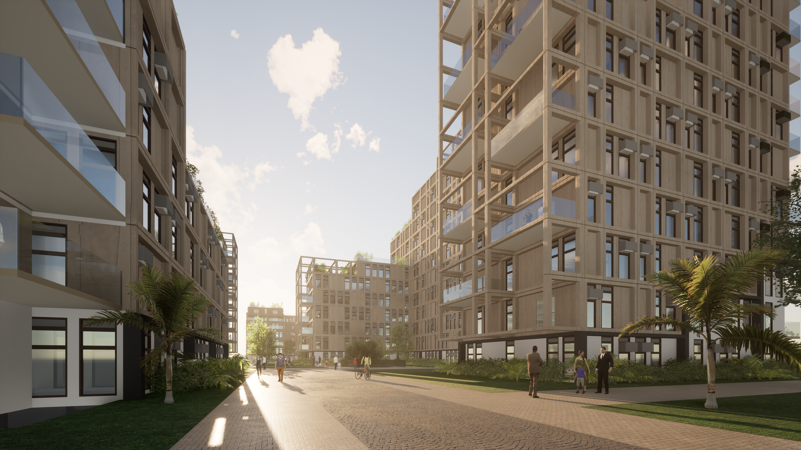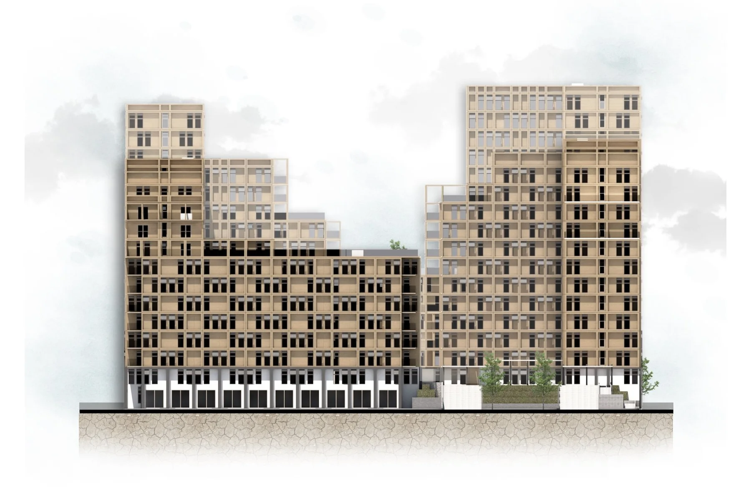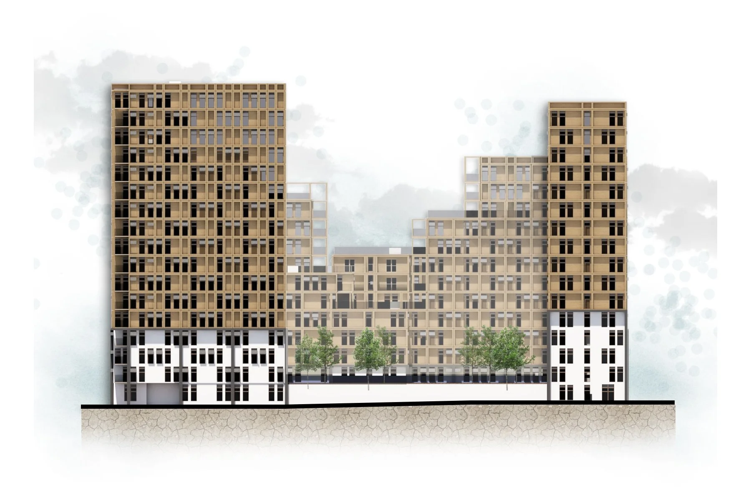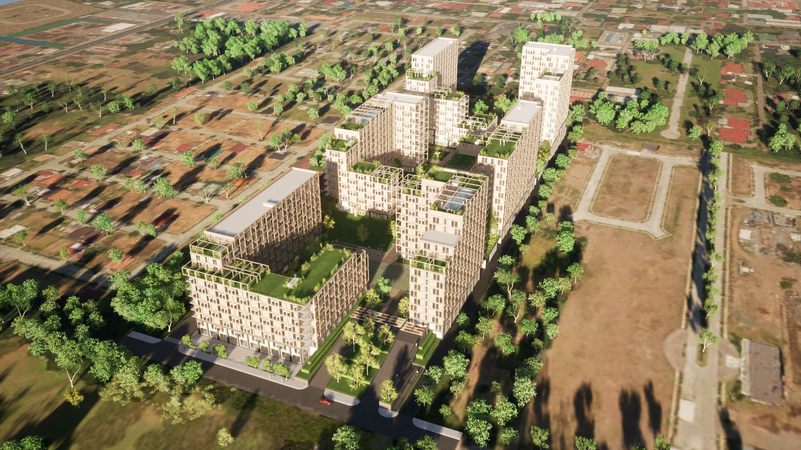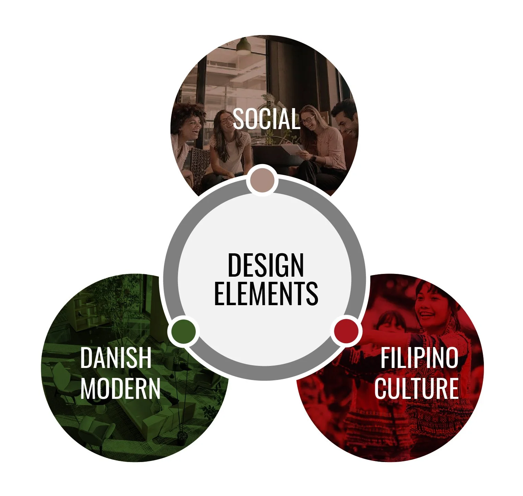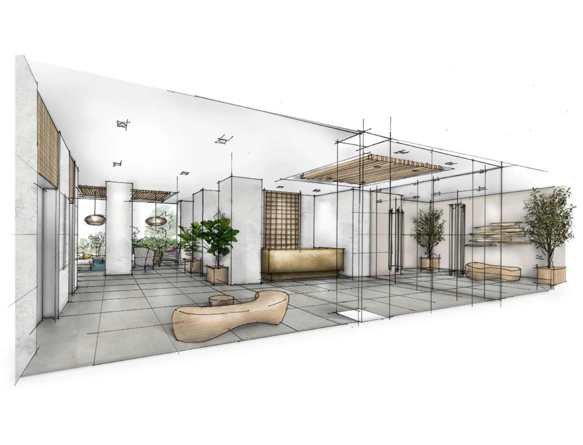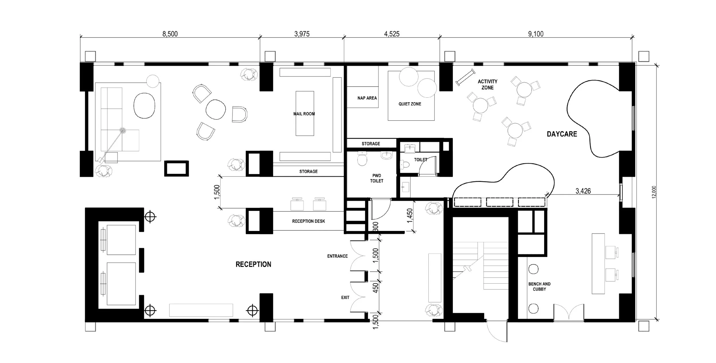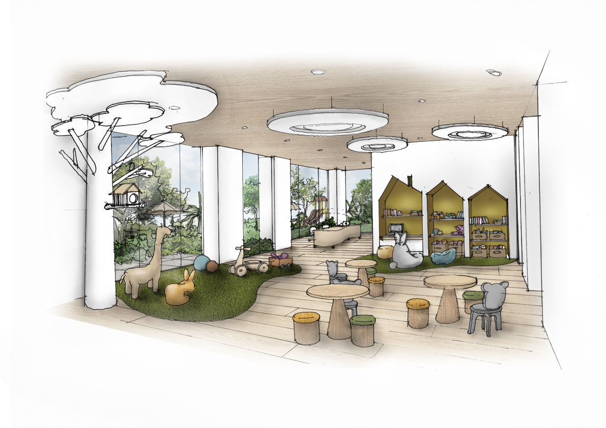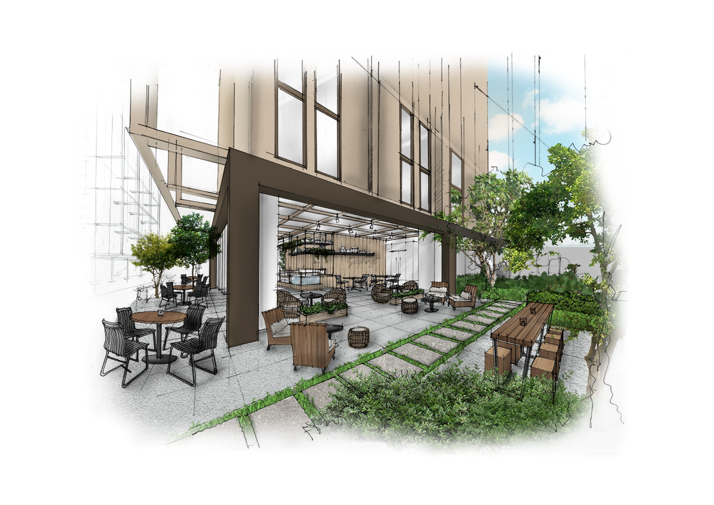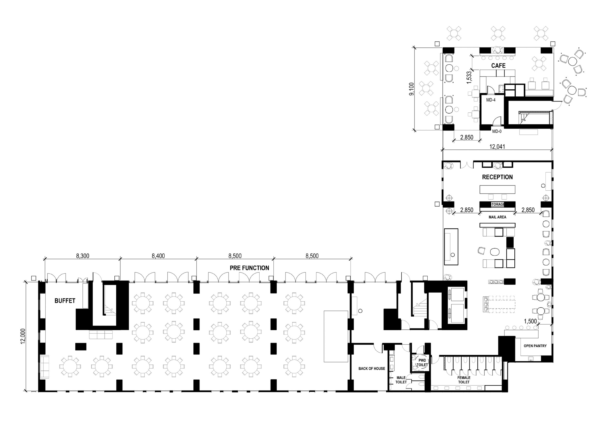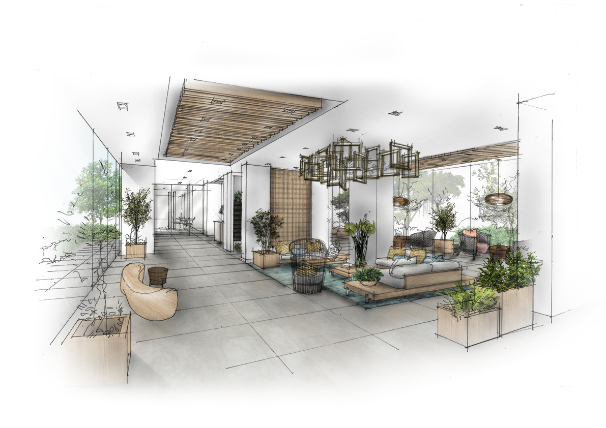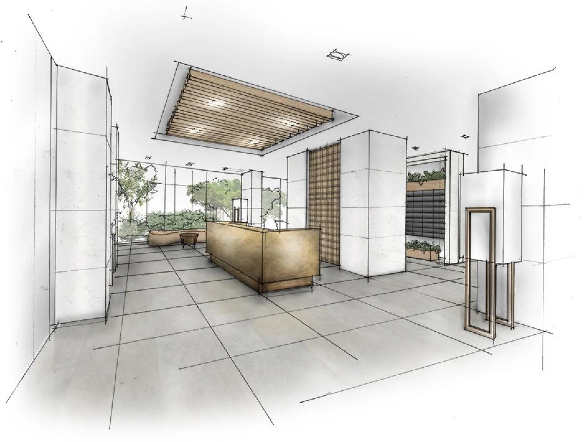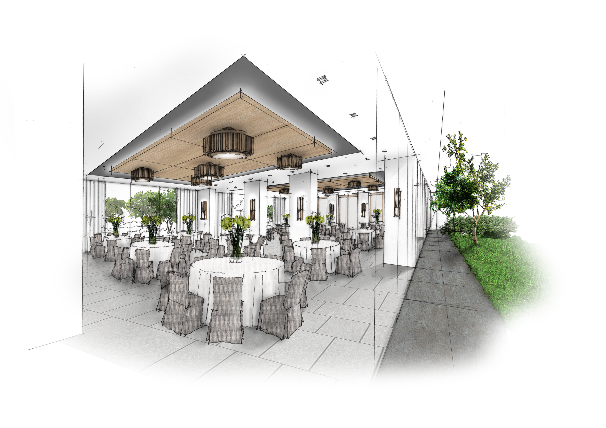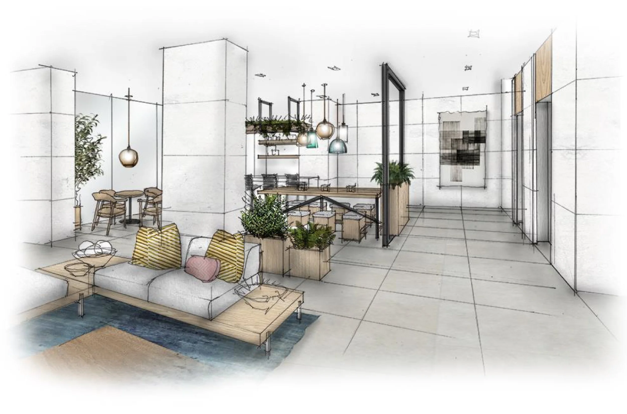DAVAO GLOBAL TOWNSHIP
/ AIDEA
The project is envisioned to embody the future of a multifamily dwelling. Located within Davao Global Township, a planned unit development positioned to be Davao City’s next Central Business District, it blends the comfort of urban living and the charm of an exclusive enclave. Composed of 6 towers, the development is clustered into different zones to create multiple experiences while integrated by an elevated courtyard. Designed in modules to offer more flexibility, the architecture stands out as a unique translation of the new Davao while keeping its soul.
DAVAO, THE PHILIPPINES
FIRM AIDEA Inc.
ROLE Director of Design
CLIENT Cebu Landmasters
AREA 100,000 m2
DESIGN 2020-2021
CONSTRUCTION 2023
FUTURE OF MULTIFAMILY
| KEY INSIGHTS
01 | BUILDING FOOTPRINT Development Controls
03 | RESIDENTIAL Use - Occupancy
05 | COURTYARDS Socialization
02 | PODIUM Exclusivity + Security
04 | BUILDING BLOCKS Flow + Circulation
06 | DECKS Hierarchy + View
PLANNING
| OVERALL MASTERPLAN
LEGEND
A Tower 1
B Tower 2
C Tower 3
D Tower 4
E Tower 5
F Tower 6
G Concierge
H Movie Projectors
I Playground
J Picnic Ground
K Zumba Area
L Pet Park
M Wall Climbing
N Outdoor Chapel
AMENTITY SPACE
| INTERIOR ENVIRONMENT
Tower 02 | Reception
Tower 02 | Function Hall
Tower 02 | Workspace
