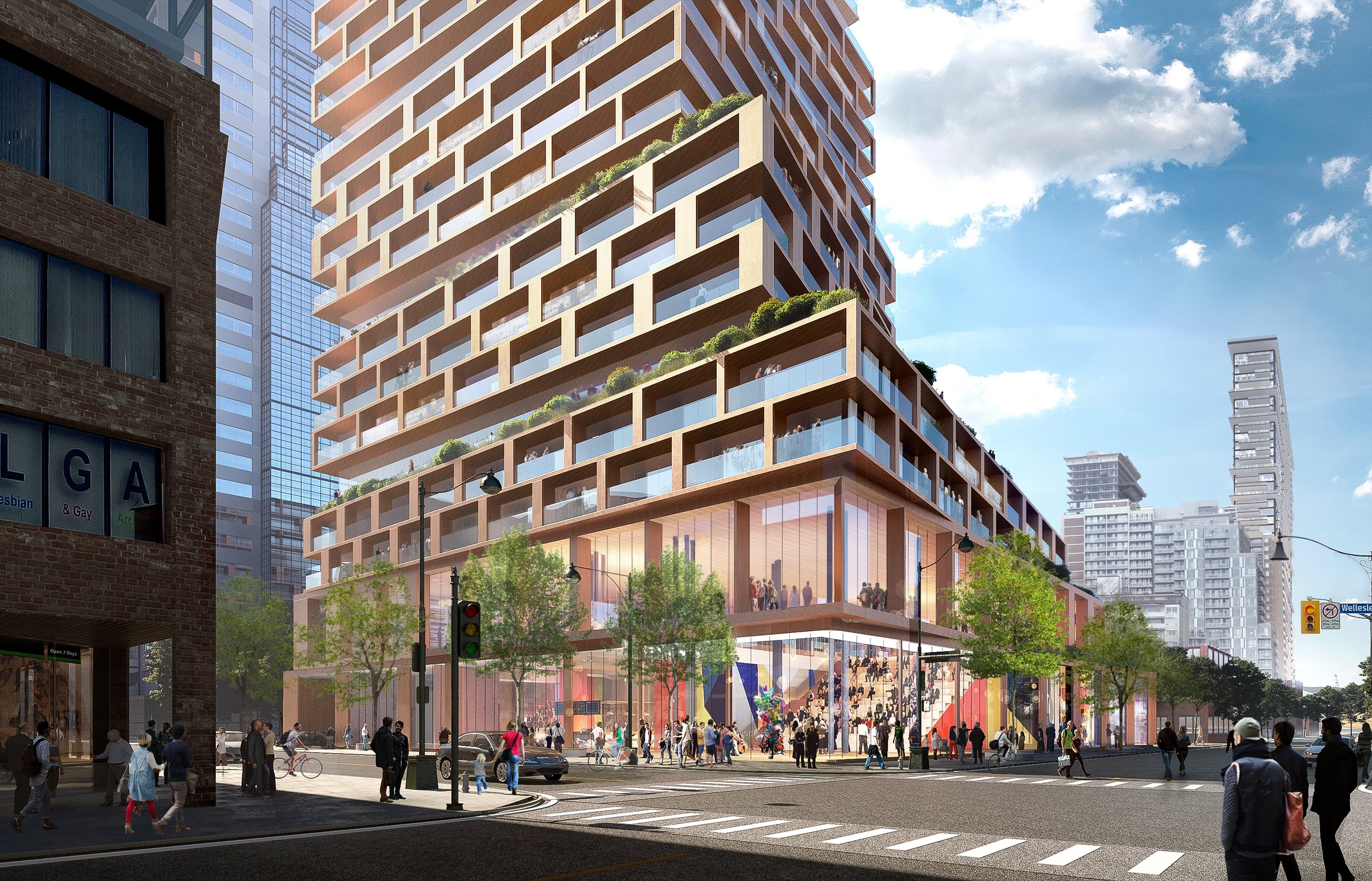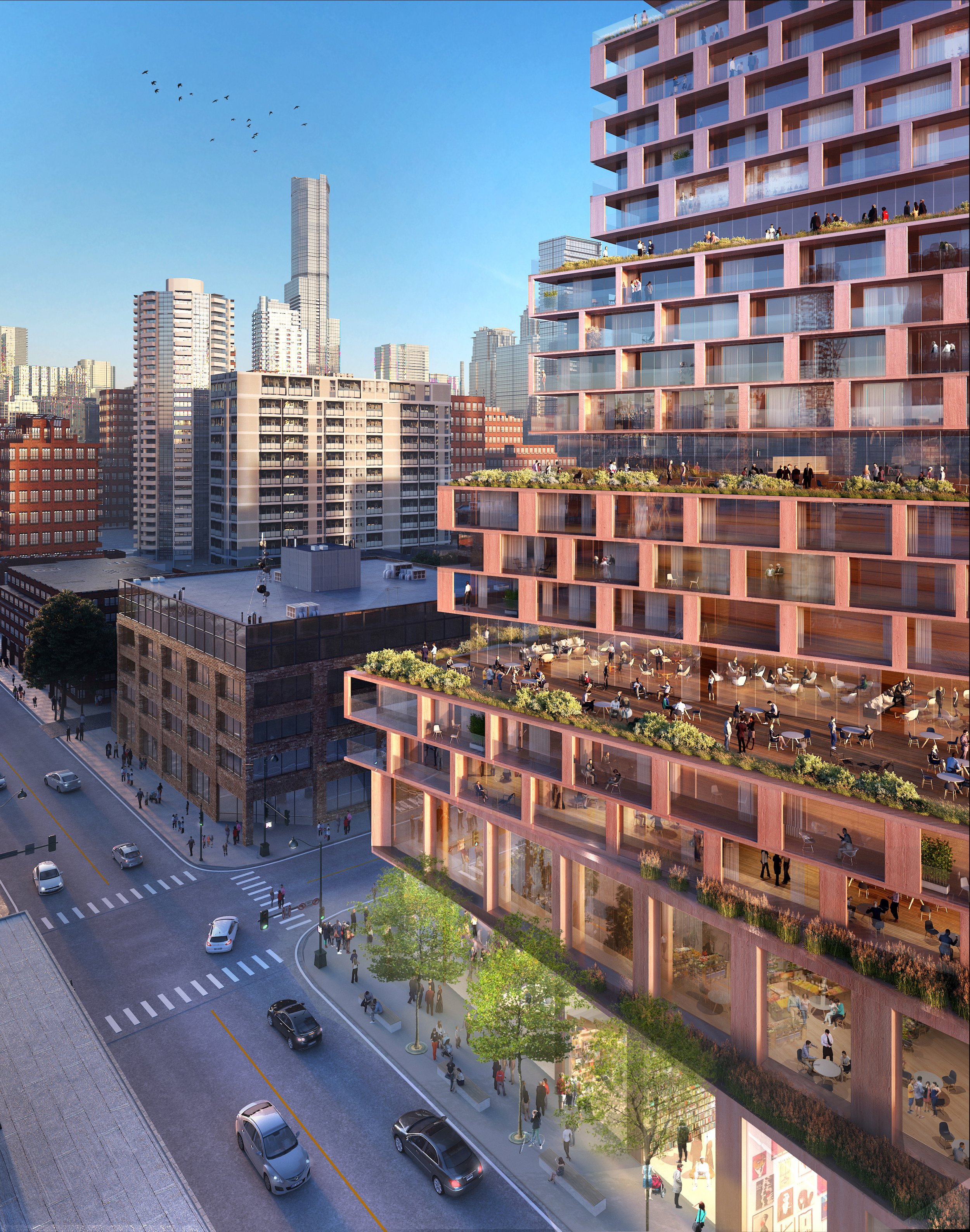CHURCH + WELLESELY
/ 3XN ARCHITECTS
“In designing ‘Church and Wellesley’, we have taken a bottom-up approach to design a high-rise, starting out with determining the podium and how that space could give back to the city. The corner of Church and Wellesley is a central public space of the neighborhood, and the building has to recognize, embrace, and celebrate that.
The most visible gesture of that celebration is a two-story plaza that faces the intersection. This balconied piazza, or the public space, is intended to facilitate community activity, both informal gatherings as well as marquee events such as during Toronto’s annual pride. The floors are connected by a grand staircase that serves as a seating area, as well as a way up and down. The upper level "catwalk" is intended as a vantage point for watching the street, and retractable glass can open or close off the plaza depending on the weather.”
Kim Herforth Nielsen
TORONTO CANADA
DESIGN 2017
CONSTRUCTION TBD
AREA 45,000 M2
HEIGHT 110 M
UNITS 483
ROLE Architect / Strategist
Competition - Schematic Design
https://www.dezeen.com/2017/10/18/church-and-wellesley-3xn-residential-high-rise-toronto-canada/
http://www.architectmagazine.com/project-gallery/church-wellesley_o
http://urbantoronto.ca/news/2017/08/one-properties-proposes-43-storeys-church-and-wellesley
“We took a radical approach to the design process by engaging the community in at the earliest opportunity. In fact, this was before our team had even started to sketch ideas. Inviting the public into the design process proved to be a powerful resource and have made significant contributions to the project we couldn’t otherwise have achieved.”
Kim Herforth Nielsen
Founder and Creative Director at 3XN
From Community Consultation #01 - Jan 12 2017
ENGAGING THE COMMUNITY
DESIGN PROCESS
In the design process, One Properties and 3XN consulted extensively with the neighbourhood and held three community engagement sessions over the course of three months. 3XN went into the first consultation with a five design architect team, a blank canvas, and most importantly open ears. In January, the first round of consultation reflected the neighbourhood’s concerns and ambitions, along with the discussion on the Church Wellesley Village Neighbourhood plan. This was used as the basis for six principles that were determined as the foundation for the future design of the project. Following the roundtable discussion that defined key principles, 3XN came up with seven unique conceptual designs for the development’s podium. These seven concepts were brought to the second consultation in February and comprised of various aspect that could be discussed, debated and refined during the community engagement process. At the third meeting on March 23rd, two refined options for the podium concepts were revealed, presenting a combination of favored elements from the seven initial designs, along with a proposed plan for the tower.
COMMUNITY CONSULATIONS
ENGAGEMENT TOOLKIT













































